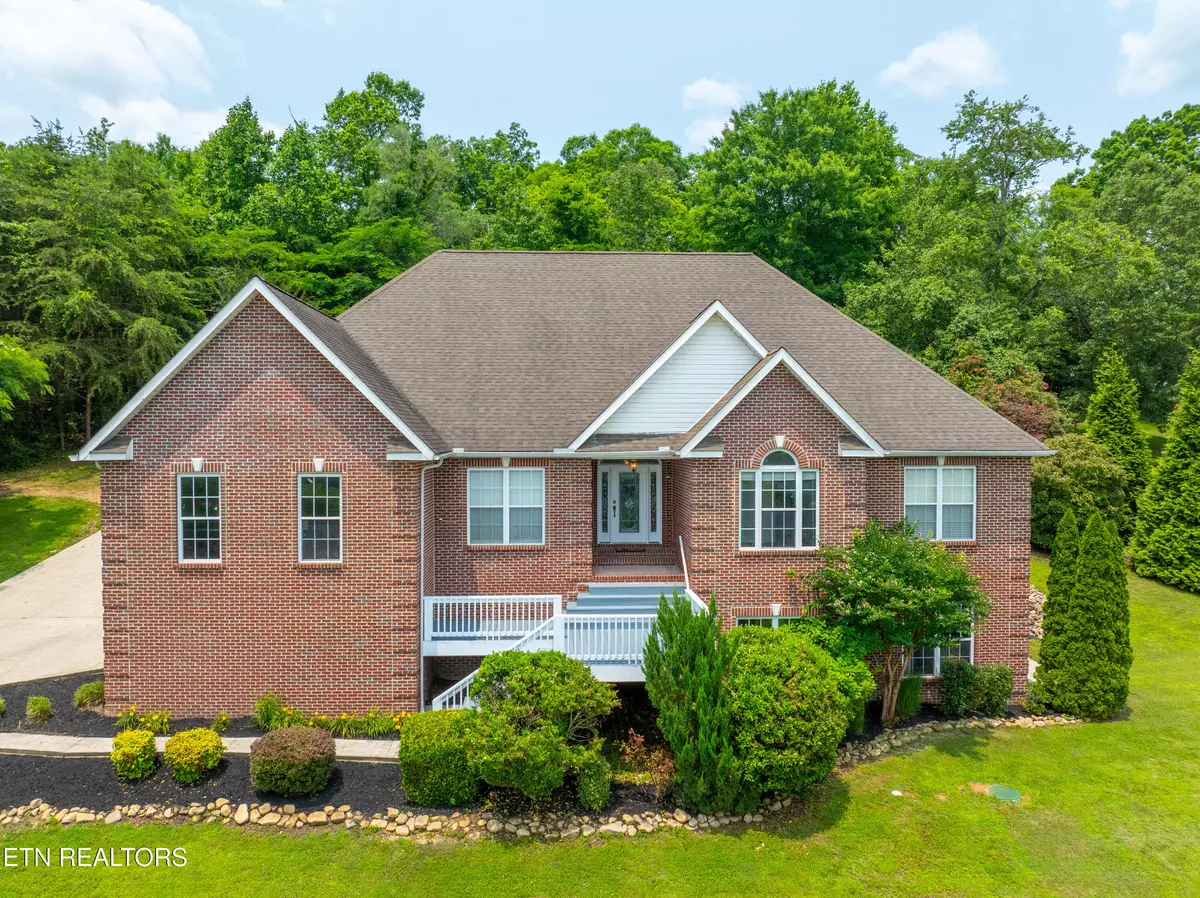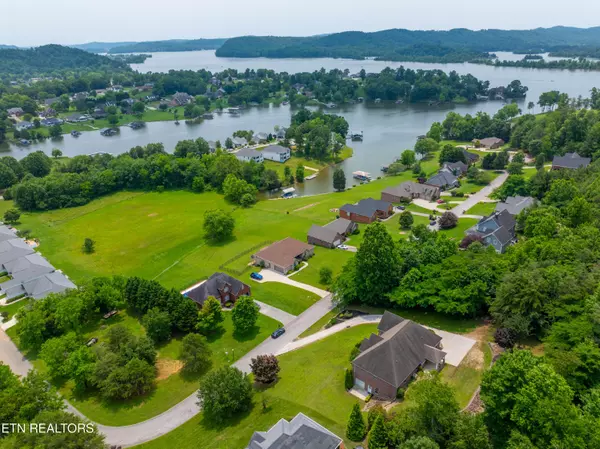128 Harbour View WAY Kingston, TN 37763
5 Beds
3 Baths
3,835 SqFt
UPDATED:
Key Details
Property Type Single Family Home
Sub Type Single Family Residence
Listing Status Pending
Purchase Type For Sale
Square Footage 3,835 sqft
Price per Sqft $156
Subdivision Villages Of Center Farm
MLS Listing ID 1302681
Style Other
Bedrooms 5
Full Baths 3
HOA Fees $192/ann
Year Built 2005
Lot Size 0.660 Acres
Acres 0.66
Lot Dimensions 135x214.99
Property Sub-Type Single Family Residence
Source East Tennessee REALTORS® MLS
Property Description
Situated on 0.66 beautifully landscaped acres, the property boasts a terraced backyard that blends function and beauty—perfect for gardening, outdoor fun, or simply enjoying the peaceful surroundings.
Located in a lake resort-style community, residents enjoy access to a private boat launch, dock, community pool, park, clubhouse, and covered picnic area. Come enjoy the lifestyle this unique property and neighborhood have to offer!
Location
State TN
County Roane County - 31
Area 0.66
Rooms
Other Rooms Basement Rec Room, LaundryUtility, Workshop, Breakfast Room, Great Room, Mstr Bedroom Main Level
Basement Finished
Dining Room Formal Dining Area, Breakfast Room
Interior
Interior Features Walk-In Closet(s), Cathedral Ceiling(s), Kitchen Island, Pantry
Heating Central, Electric
Cooling Central Cooling
Flooring Laminate, Carpet, Hardwood, Tile
Fireplaces Number 2
Fireplaces Type Insert
Fireplace Yes
Appliance Dishwasher, Disposal, Microwave, Range, Refrigerator
Heat Source Central, Electric
Laundry true
Exterior
Exterior Feature Prof Landscaped
Garage Spaces 3.0
Pool true
Amenities Available Swimming Pool, Club House, Playground
View Mountain View, Seasonal Lake View, Country Setting
Porch true
Total Parking Spaces 3
Garage Yes
Building
Lot Description Irregular Lot
Faces Head West on I-40 W towards Nashville. Take the Lawnville Rd exit, EXIT 355. Turn left onto Lawnville Rd. Drive 1.6 miles. Turn left onto Ladd Wright Rd., Turn Right onto Broadway US-70. Turn left onto Paint Rock Ferry Rd. Turn RIght onto James Ferry Rd. Drive 1.4 miles. Turn Left onto Village Way. At the traffic circle, take the first exit onto Greystone Way. In 500 ft, turn onto Harbour View Way. Destination will be on the right.
Sewer Public Sewer
Water Public
Architectural Style Other
Structure Type Brick
Others
HOA Fee Include Other
Restrictions Yes
Tax ID 068GA003.00
Energy Description Electric





