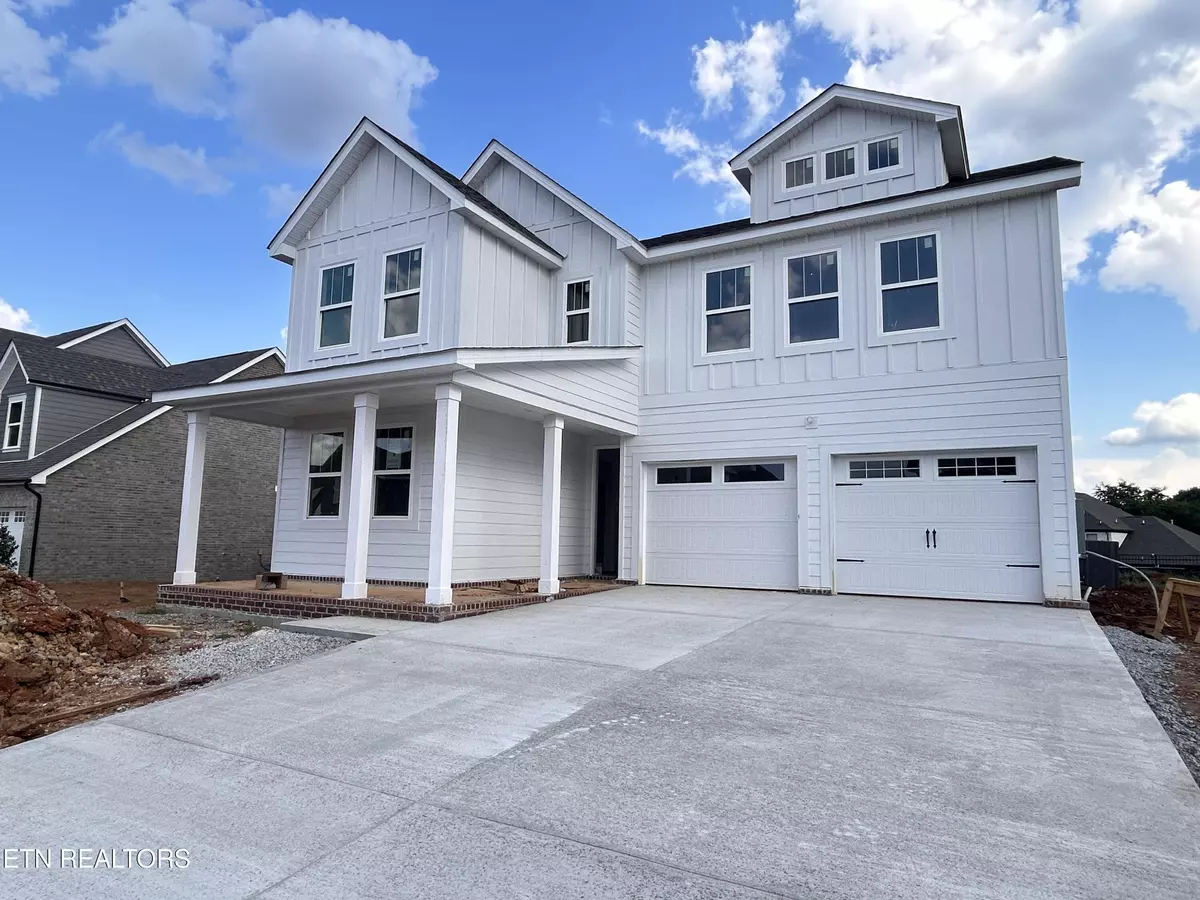$720,000
$720,000
For more information regarding the value of a property, please contact us for a free consultation.
423 Ivey Farms Lane (Lot 60) Farragut, TN 37934
5 Beds
4 Baths
2,977 SqFt
Key Details
Sold Price $720,000
Property Type Single Family Home
Sub Type Single Family Residence
Listing Status Sold
Purchase Type For Sale
Square Footage 2,977 sqft
Price per Sqft $241
Subdivision Ivey Farms Phase 2
MLS Listing ID 1311517
Sold Date 10/17/25
Style Craftsman
Bedrooms 5
Full Baths 4
HOA Fees $75/mo
Year Built 2025
Lot Size 10,018 Sqft
Acres 0.23
Property Sub-Type Single Family Residence
Source East Tennessee REALTORS® MLS
Property Description
***ESTIMATED SEPTEMBER COMPLETION*** This beautiful Dogwood Craftsman floor plan offers 5 bedrooms, 4 full bathrooms, a spacious loft, and a versatile office/flex room or optional 4th bedroom on the main level.
Designed with an open-concept layout, the home features a cozy fireplace and a stunning bistro-style kitchen complete with painted white cabinetry, designer backsplash, quartz countertops, soft-close drawers, undercabinet lighting, farmhouse sink, and a stainless steel appliance package—including a gas stove top, built-in wall oven & microwave, and dishwasher.
Additional highlights include:
-- wide plank engineered hardwood flooring in the main living areas.
-- Owner's suite located upstairs with a luxurious bath featuring a tiled shower and quartz countertops.
--Upstairs guest room with private bathroom.
-- Covered back patio for outdoor enjoyment.
--Ample storage throughout.
Homesite sits next to common space providing extra elbow room. Estimated September Completion. Price includes all upgrades. Interior and exterior color selections can be viewed in the provided design collages.
Location
State TN
County Knox County - 1
Area 0.23
Rooms
Other Rooms LaundryUtility, Bedroom Main Level, Extra Storage
Basement Slab
Dining Room Breakfast Bar, Eat-in Kitchen
Interior
Interior Features Walk-In Closet(s), Kitchen Island, Pantry, Breakfast Bar, Eat-in Kitchen
Heating Central, Natural Gas
Cooling Central Cooling
Flooring Carpet, Hardwood, Tile
Fireplaces Number 1
Fireplaces Type Ventless, Gas Log
Fireplace Yes
Appliance Gas Cooktop, Dishwasher, Disposal, Microwave
Heat Source Central, Natural Gas
Laundry true
Exterior
Exterior Feature Windows - Vinyl, Prof Landscaped
Parking Features Garage Door Opener, Attached, Main Level
Garage Spaces 2.0
Garage Description Attached, Garage Door Opener, Main Level, Attached
Pool true
Community Features Sidewalks
Amenities Available Swimming Pool
View Other
Porch true
Total Parking Spaces 2
Garage Yes
Building
Lot Description Irregular Lot
Faces Going west on Kingston Pike turn right on Needlepoint Drive to 2nd right into Ivey Farms straight continuing onto Ivey Farms Road to home on left - Lot 60.
Sewer Public Sewer
Water Public
Architectural Style Craftsman
Structure Type Cement Siding,Brick
Schools
Elementary Schools Farragut Primary
Middle Schools Farragut
High Schools Farragut
Others
HOA Fee Include All Amenities
Restrictions Yes
Security Features Smoke Detector
Energy Description Gas(Natural)
Read Less
Want to know what your home might be worth? Contact us for a FREE valuation!

Our team is ready to help you sell your home for the highest possible price ASAP






