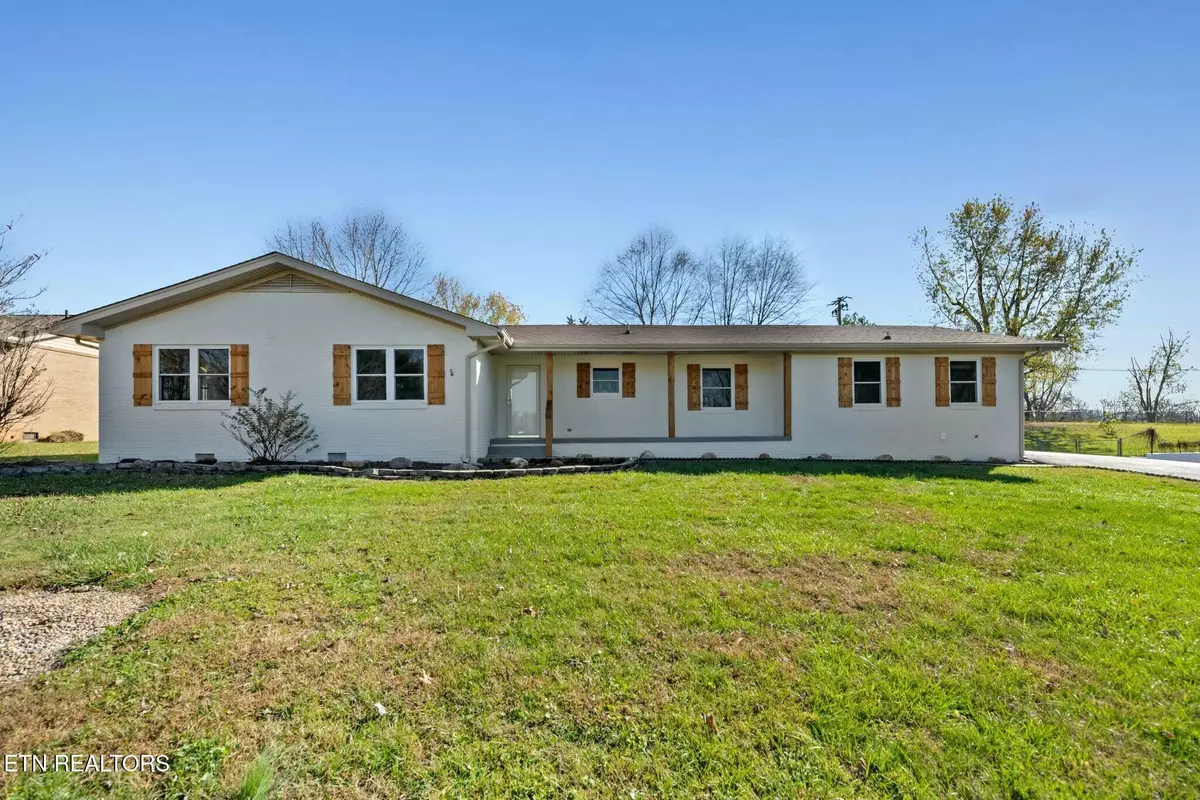$389,900
$384,900
1.3%For more information regarding the value of a property, please contact us for a free consultation.
7612 Cranley Rd Powell, TN 37849
3 Beds
2 Baths
1,687 SqFt
Key Details
Sold Price $389,900
Property Type Single Family Home
Sub Type Single Family Residence
Listing Status Sold
Purchase Type For Sale
Square Footage 1,687 sqft
Price per Sqft $231
Subdivision Broadacres
MLS Listing ID 1283791
Sold Date 03/21/25
Style Traditional
Bedrooms 3
Full Baths 2
Year Built 1968
Lot Size 0.360 Acres
Acres 0.36
Lot Dimensions 103 x 153 x 156x 99 IRR
Property Sub-Type Single Family Residence
Source East Tennessee REALTORS® MLS
Property Description
Sprawling Ranch on gorgeous lot with outdoor space you just don't find everyday! Extensive decking, gazebo, fenced lot, interior has been freshly painted, with some great updates to the kitchen , separate family room with stone front fireplace, sunroom with separate ductless heat/air system and tile floors , hardwood and engineered floors thru main areas of home! beautiful eat-in kitchen w/white cabinets, granite tops, subway tile backsplash, oversized dining room or could be used as a formal living room, 3 spacious bedrooms and 2 full baths, laundry room, 2 car, side entry garage, mostly brick exterior with some vinyl shakes , board and batten shutters, huge storage building/workshop in backyard that has electricity.
Location
State TN
County Knox County - 1
Area 0.36
Rooms
Family Room Yes
Other Rooms LaundryUtility, Sunroom, Workshop, Bedroom Main Level, Extra Storage, Great Room, Family Room, Mstr Bedroom Main Level
Basement Crawl Space
Dining Room Eat-in Kitchen, Formal Dining Area
Interior
Interior Features Walk-In Closet(s), Pantry, Eat-in Kitchen
Heating Central, Natural Gas, Electric
Cooling Central Cooling
Flooring Hardwood
Fireplaces Number 1
Fireplaces Type Stone, Pre-Fab, Wood Burning Stove
Fireplace Yes
Window Features Windows - Insulated
Appliance Dishwasher, Microwave, Range, Refrigerator
Heat Source Central, Natural Gas, Electric
Laundry true
Exterior
Exterior Feature Deck, Porch - Covered, Windows - Insulated
Parking Features Garage Door Opener, Attached, Main Level
Garage Spaces 2.0
Garage Description Attached, SideRear Entry, Garage Door Opener, Main Level, Attached
View Country Setting, Wooded
Total Parking Spaces 2
Garage Yes
Building
Lot Description Private, Irregular Lot, Level
Faces 75 N to Emory Road exit or Clinton Highway to Emory Road to Broadacres Subdivision. Enter at Lancashire or Berkshire entrance for easy access
Sewer Public Sewer
Water Public
Architectural Style Traditional
Additional Building Workshop
Structure Type Vinyl Siding,Brick,Frame
Schools
Elementary Schools Powell
Middle Schools Powell
High Schools Powell
Others
Restrictions Yes
Tax ID 056OC022
Security Features Smoke Detector
Energy Description Electric, Gas(Natural)
Read Less
Want to know what your home might be worth? Contact us for a FREE valuation!

Our team is ready to help you sell your home for the highest possible price ASAP






