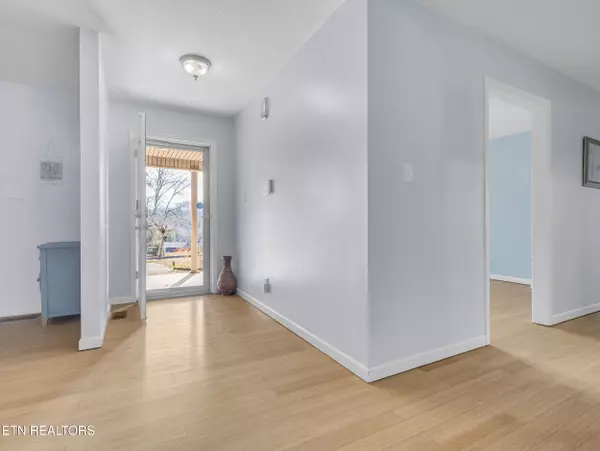$495,000
$495,000
For more information regarding the value of a property, please contact us for a free consultation.
413 Glenns Lea Sevierville, TN 37876
3 Beds
2 Baths
1,889 SqFt
Key Details
Sold Price $495,000
Property Type Single Family Home
Sub Type Single Family Residence
Listing Status Sold
Purchase Type For Sale
Square Footage 1,889 sqft
Price per Sqft $262
Subdivision Center View Estates Iv
MLS Listing ID 1289627
Sold Date 03/18/25
Style Traditional
Bedrooms 3
Full Baths 2
Year Built 2006
Lot Size 0.700 Acres
Acres 0.7
Property Sub-Type Single Family Residence
Source East Tennessee REALTORS® MLS
Property Description
Imagine arriving to your tranquil retreat in a peaceful cul-de-sac, where the front porch presents breathtaking mountain vistas. As you enter, a spacious great room with soaring cathedral ceilings seamlessly connects to an open-concept kitchen, creating an inviting atmosphere for both relaxation and entertaining. The kitchen is thoughtfully designed with modern appliances, including a brand-new dishwasher, catering to the needs of any culinary enthusiast. The owner's suite serves as a private retreat, featuring lofty ceilings, an expansive walk-in closet, and a recently remodeled bathroom complete with a walk-in shower and dual vanities. The home's split-bedroom design ensures privacy for all residents. A versatile extra room awaits your personal touch—ideal as a dining area, cozy den, or productive office. The utility room comes complete with a washer and dryer for your convenience. Outside, the expansive back deck and screened sunroom invite you to unwind and entertain, all while soaking in the beautiful surroundings. Car enthusiasts and hobbyists will appreciate the attached two-car garage, as well as an additional detached two-car garage that doubles as a workshop. Recent upgrades, including a new HVAC system, water heater, and remodeled bathrooms, enhance the home's comfort and efficiency. This residence harmoniously blends modern amenities, functionality, and natural beauty, offering a lifestyle that's both inviting and inspiring.
Location
State TN
County Sevier County - 27
Area 0.7
Rooms
Other Rooms DenStudy, Office
Basement None
Dining Room Eat-in Kitchen
Interior
Interior Features Eat-in Kitchen
Heating Heat Pump, Electric
Cooling Central Cooling, Ceiling Fan(s)
Flooring Other, Tile
Fireplaces Type None
Fireplace No
Appliance Dishwasher, Dryer, Microwave, Range, Refrigerator, Washer
Heat Source Heat Pump, Electric
Exterior
Exterior Feature Porch - Enclosed, Deck, Porch - Screened
Parking Features Attached, Detached
Garage Description Attached, Detached, Attached
Garage No
Building
Lot Description Wooded, Rolling Slope
Faces Starting on Dolly Parton Parkway in Sevierville, head east on Dolly Parton Parkway (Highway 411N) toward Newport. After passing Sevier County High School, continue for approx 1.5 miles. At the second light, turn RIGHT onto Long Springs Road. Proceed on Long Springs Road for 2 miles to Center View Estates. Turn RIGHT onto McKinney Dr. Continue 0.3 miles, to turn LEFT onto Amanda Lane. Pass the Owenwoods sign and continue straight 0.4 miles, turn LEFT onto Glenns Lea to the first home on your left
Sewer Septic Tank
Water Well
Architectural Style Traditional
Structure Type Vinyl Siding,Brick,Frame
Others
Restrictions Yes
Tax ID 051L D 002.00
Energy Description Electric
Read Less
Want to know what your home might be worth? Contact us for a FREE valuation!

Our team is ready to help you sell your home for the highest possible price ASAP





