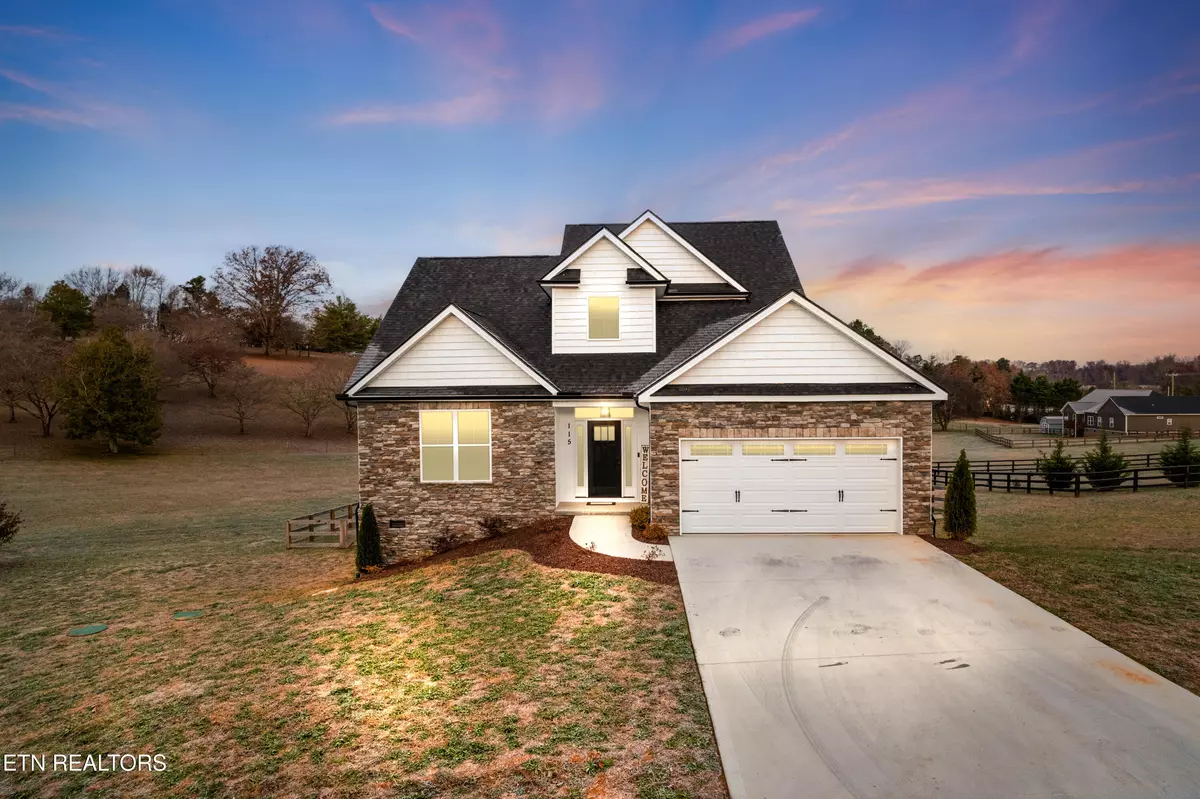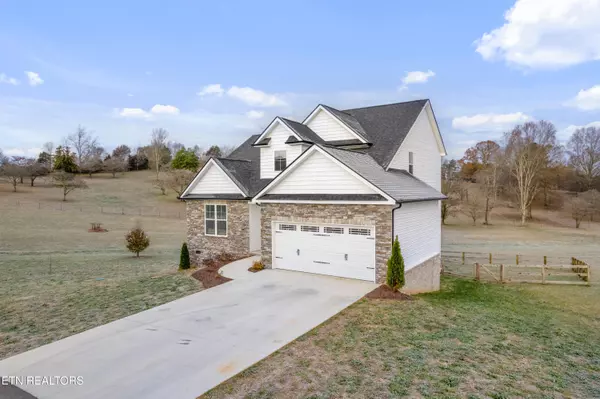$540,000
$540,000
For more information regarding the value of a property, please contact us for a free consultation.
115 Eva WAY Maryville, TN 37801
3 Beds
3 Baths
2,139 SqFt
Key Details
Sold Price $540,000
Property Type Single Family Home
Sub Type Single Family Residence
Listing Status Sold
Purchase Type For Sale
Square Footage 2,139 sqft
Price per Sqft $252
Subdivision Springview
MLS Listing ID 1284268
Sold Date 01/28/25
Style Traditional
Bedrooms 3
Full Baths 2
Half Baths 1
Year Built 2023
Lot Size 1.510 Acres
Acres 1.51
Lot Dimensions IRR
Property Sub-Type Single Family Residence
Source East Tennessee REALTORS® MLS
Property Description
One Year New - 2-Story Home on a larger 1.5-acre lot. This home offers 3 bedrooms, 2 full baths and 1 half bathroom. Primary on the Main Level. Open family room floor plan with stone Propane Gas fireplace, spacious kitchen with island, granite countertops, pantry, dining area. Large primary suite on main level with walk in closet. Primary bath with dual sinks, walk-in shower. Upstairs offers 2 large bedrooms, den or office, full bath. Very large - Tall crawl space for extra storage. Larger Wood Deck with Stairs leading you to the backyard. Conveniently located with a country setting with only minutes to shopping and restaurants. Restrictions: Shared Easements, Maintenance and Repair Agreement plus other details. See attached Restrictions for details. Buyer and or Buyers Agent to verify all information.
Location
State TN
County Blount County - 28
Area 1.51
Rooms
Family Room Yes
Other Rooms LaundryUtility, DenStudy, Extra Storage, Family Room, Mstr Bedroom Main Level
Basement Crawl Space, Outside Entr Only
Dining Room Eat-in Kitchen, Formal Dining Area
Interior
Interior Features Cathedral Ceiling(s), Pantry, Walk-In Closet(s), Eat-in Kitchen
Heating Central, Heat Pump, Propane, Electric
Cooling Central Cooling
Flooring Other, Carpet, Tile
Fireplaces Number 1
Fireplaces Type Stone, Gas Log
Fireplace Yes
Window Features Windows - Insulated,Window - Energy Star
Appliance Dishwasher, Dryer, Microwave, Range, Refrigerator, Washer
Heat Source Central, Heat Pump, Propane, Electric
Laundry true
Exterior
Exterior Feature Windows - Vinyl, Prof Landscaped, Balcony
Garage Spaces 2.0
Amenities Available Other
View Country Setting
Total Parking Spaces 2
Garage Yes
Building
Lot Description Irregular Lot
Faces Use GPS or Google Maps
Sewer Septic Tank
Water Public
Architectural Style Traditional
Structure Type Vinyl Siding,Brick,Frame
Schools
Elementary Schools Carpenters
Middle Schools Carpenters
High Schools William Blount
Others
HOA Fee Include Other
Restrictions Yes
Tax ID 100D A 009.00
Security Features Smoke Detector
Energy Description Electric, Propane
Read Less
Want to know what your home might be worth? Contact us for a FREE valuation!

Our team is ready to help you sell your home for the highest possible price ASAP





