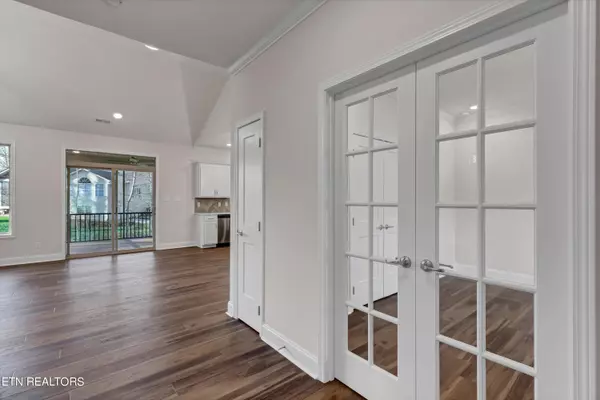$549,900
$549,900
For more information regarding the value of a property, please contact us for a free consultation.
171 Oostanali TRCE Loudon, TN 37774
3 Beds
2 Baths
1,686 SqFt
Key Details
Sold Price $549,900
Property Type Single Family Home
Sub Type Single Family Residence
Listing Status Sold
Purchase Type For Sale
Square Footage 1,686 sqft
Price per Sqft $326
Subdivision Toqua Hills
MLS Listing ID 1249592
Sold Date 03/19/24
Style Craftsman
Bedrooms 3
Full Baths 2
HOA Fees $167/mo
Year Built 2024
Lot Size 0.280 Acres
Acres 0.28
Property Sub-Type Single Family Residence
Source East Tennessee REALTORS® MLS
Property Description
Move-In ready New Construction Craftsman home with 3-car garage! Open Concept 3 bedroom, 2 bathroom rancher with beautiful finishes on the interior! The 3rd bedroom can be used as a flex space: formal dining, office, or hobby room! Upgraded cabinets with Quartz countertops in the kitchen, bathrooms and laundry room. Beautiful upgraded COREtec LVP throughout all main areas of the home that are soft on the feet. Tile in the bathrooms and laundry room. Huge laundry room for the size of the home! Buyer to reimburse seller for the one-time Loudon County Facilities Tax Fee of $1.00/heated SQFT.
Location
State TN
County Loudon County - 32
Area 0.28
Rooms
Basement Crawl Space
Interior
Interior Features Walk-In Closet(s), Cathedral Ceiling(s), Kitchen Island, Pantry
Heating Heat Pump, Propane, Electric
Cooling Central Cooling
Flooring Vinyl, Tile
Fireplaces Number 1
Fireplaces Type Insert
Fireplace Yes
Window Features Window - Energy Star
Appliance Dishwasher, Disposal, Microwave, Range, Refrigerator
Heat Source Heat Pump, Propane, Electric
Exterior
Exterior Feature Windows - Vinyl
Parking Features Attached, Main Level
Garage Spaces 3.0
Garage Description Attached, Main Level, Attached
View Wooded
Total Parking Spaces 3
Garage Yes
Building
Lot Description Wooded
Faces From the start of Tellico Parkway, stay on the main road for 8 miles and then turn left onto Toqua Road. Turn right onto Oostanali Way. Turn left onto Oostanali Trace and the home will be on your right.
Sewer Public Sewer
Water Public
Architectural Style Craftsman
Structure Type Vinyl Siding,Brick,Block,Frame
Others
Restrictions Yes
Tax ID 058L F 007.00
Security Features Smoke Detector
Energy Description Electric, Propane
Acceptable Financing Other, Cash, Conventional
Listing Terms Other, Cash, Conventional
Read Less
Want to know what your home might be worth? Contact us for a FREE valuation!

Our team is ready to help you sell your home for the highest possible price ASAP





