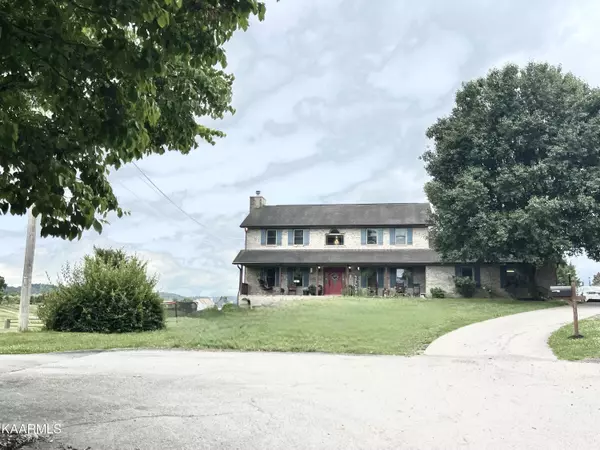$680,000
$799,900
15.0%For more information regarding the value of a property, please contact us for a free consultation.
7118 Princess LN Knoxville, TN 37931
4 Beds
4 Baths
4,458 SqFt
Key Details
Sold Price $680,000
Property Type Single Family Home
Sub Type Residential
Listing Status Sold
Purchase Type For Sale
Square Footage 4,458 sqft
Price per Sqft $152
Subdivision Imperial Estates
MLS Listing ID 1230870
Sold Date 08/08/23
Style Traditional
Bedrooms 4
Full Baths 3
Half Baths 1
Year Built 1991
Lot Size 1.000 Acres
Acres 1.0
Property Sub-Type Residential
Source East Tennessee REALTORS® MLS
Property Description
Reduction in price due to owners have a contract on another house.
Beautiful all brick home with lots of updates on an acre lot with lots of privacy, incredible sunsets, beautiful views from the huge covered back porch. This home has over 4400 sf, 4 BR, 3.5BR, updated kitchen with stainless appliances, a large island, huge pantry, and a formal dining room, hardwood floors throughout most of the house, the large covered porch is overlooking a beautiful 60 acre farm. Large rec. room in finished basement w/kitchenette including mini beverage fridge, workout room/office, full bath in basement, 2 car garage on main level w/side entry, and a private in ground salt water pool, Great neighborhood, just 15 min drive to shopping, dining, downtown, and Oak Ridge
Location
State TN
County Knox County - 1
Area 1.0
Rooms
Other Rooms Basement Rec Room, LaundryUtility
Basement Finished, Walkout
Dining Room Eat-in Kitchen, Formal Dining Area
Interior
Interior Features Island in Kitchen, Walk-In Closet(s), Eat-in Kitchen
Heating Central, Natural Gas, Electric
Cooling Central Cooling, Ceiling Fan(s)
Flooring Carpet, Hardwood, Tile
Fireplaces Number 1
Fireplaces Type Brick, Gas Log
Fireplace Yes
Appliance Dishwasher, Disposal, Smoke Detector, Self Cleaning Oven, Refrigerator, Microwave
Heat Source Central, Natural Gas, Electric
Laundry true
Exterior
Exterior Feature Windows - Vinyl, Fence - Wood, Pool - Swim (Ingrnd), Fence - Chain, Deck, Doors - Energy Star
Parking Features Main Level
Garage Spaces 2.0
Garage Description Main Level
View Country Setting
Total Parking Spaces 2
Garage Yes
Building
Lot Description Cul-De-Sac, Level
Faces Take West Emory Rd to Regency rd, then turn right on to Princess Lane home is straight ahead in the cul-de-sac
Sewer Septic Tank
Water Public
Architectural Style Traditional
Structure Type Brick,Frame
Others
Restrictions No
Tax ID 078 01901
Energy Description Electric, Gas(Natural)
Acceptable Financing Cash, Conventional
Listing Terms Cash, Conventional
Read Less
Want to know what your home might be worth? Contact us for a FREE valuation!

Our team is ready to help you sell your home for the highest possible price ASAP





