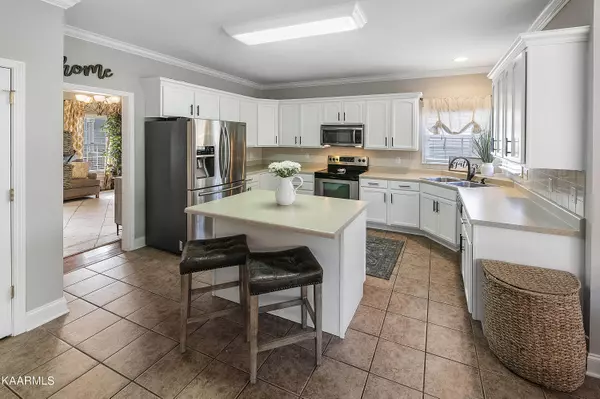$455,000
$475,000
4.2%For more information regarding the value of a property, please contact us for a free consultation.
8819 Brookhaven DR Knoxville, TN 37931
4 Beds
3 Baths
2,766 SqFt
Key Details
Sold Price $455,000
Property Type Single Family Home
Sub Type Residential
Listing Status Sold
Purchase Type For Sale
Square Footage 2,766 sqft
Price per Sqft $164
Subdivision Brookhaven
MLS Listing ID 1179486
Sold Date 03/15/22
Style Traditional
Bedrooms 4
Full Baths 2
Half Baths 1
Year Built 2004
Lot Size 0.290 Acres
Acres 0.29
Lot Dimensions 80.02 x 146.94 x IRR
Property Sub-Type Residential
Source East Tennessee REALTORS® MLS
Property Description
Have you been searching for your spacious, well-appointed home with smart updates? And would you love it even more if the house was situated in a beautiful, tree-lined neighborhood with no HOA? Well, here it is! Step inside into a soaring foyer gleaming with natural light. Enjoy this bright, open concept floor plan which features exceptionally high ceilings and rich moldings throughout the house. The sunny eat-in kitchen is large and functional with exceptional counter space and an abundance of cabinets. The kitchen overlooks the family room, and you will love sitting at the breakfast table and looking out at the peaceful, fenced-in back yard which is perfect for gardening & entertainment. Draperies do not convey.
Location
State TN
County Knox County - 1
Area 0.29
Rooms
Family Room Yes
Other Rooms LaundryUtility, Extra Storage, Breakfast Room, Family Room
Basement Crawl Space
Dining Room Eat-in Kitchen, Formal Dining Area, Breakfast Room
Interior
Interior Features Cathedral Ceiling(s), Island in Kitchen, Pantry, Walk-In Closet(s), Eat-in Kitchen
Heating Central, Natural Gas, Electric
Cooling Central Cooling
Flooring Carpet, Hardwood, Tile
Fireplaces Number 1
Fireplaces Type Gas Log
Fireplace Yes
Appliance Dishwasher, Self Cleaning Oven, Refrigerator, Microwave
Heat Source Central, Natural Gas, Electric
Laundry true
Exterior
Exterior Feature Windows - Insulated, Fence - Privacy, Patio, Porch - Covered, Deck
Parking Features Garage Door Opener
Garage Spaces 2.0
Garage Description Garage Door Opener
View Country Setting
Porch true
Total Parking Spaces 2
Garage Yes
Building
Lot Description Other, Rolling Slope
Faces Oak Right Highway to Karns Valley to Fairwinds into Brookhaven Subdivision. Right on Brookhaven. House on Right. Sign in Yard.
Sewer Public Sewer
Water Public
Architectural Style Traditional
Structure Type Aluminum Siding,Brick
Schools
Middle Schools Karns
High Schools Karns
Others
Restrictions No
Tax ID 077NA009
Energy Description Electric, Gas(Natural)
Acceptable Financing Cash, Conventional
Listing Terms Cash, Conventional
Read Less
Want to know what your home might be worth? Contact us for a FREE valuation!

Our team is ready to help you sell your home for the highest possible price ASAP






