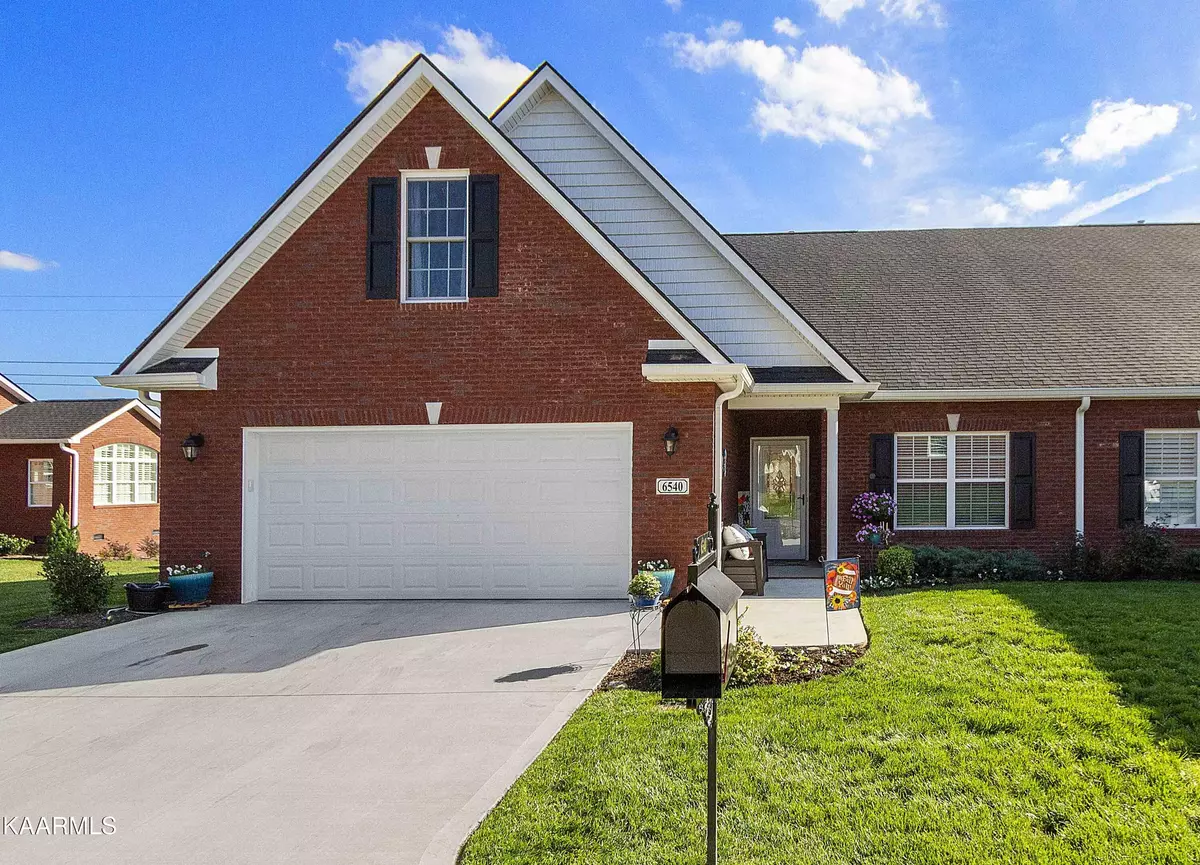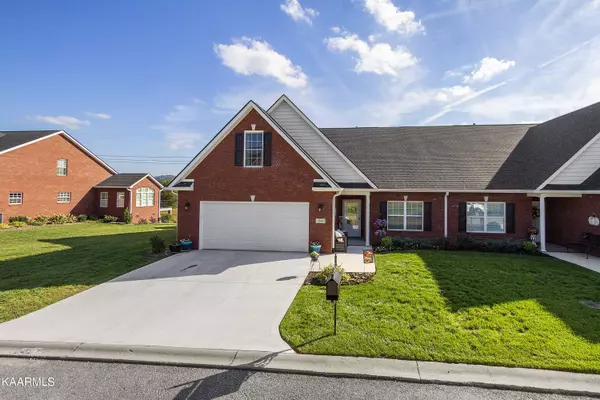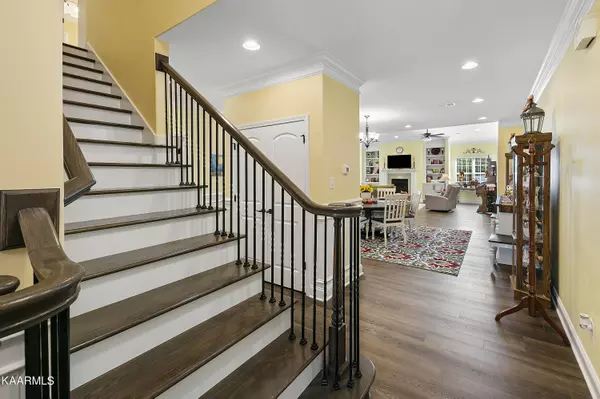$495,000
$479,000
3.3%For more information regarding the value of a property, please contact us for a free consultation.
6540 Rose Wine WAY #72 Knoxville, TN 37931
3 Beds
3 Baths
3,013 SqFt
Key Details
Sold Price $495,000
Property Type Condo
Sub Type Condominium
Listing Status Sold
Purchase Type For Sale
Square Footage 3,013 sqft
Price per Sqft $164
Subdivision Alyshas Vineyard Condos Ph-Vii Unit 72
MLS Listing ID 1188821
Sold Date 05/20/22
Style Traditional
Bedrooms 3
Full Baths 3
HOA Fees $135/mo
Year Built 2020
Lot Size 4,356 Sqft
Acres 0.1
Property Sub-Type Condominium
Source East Tennessee REALTORS® MLS
Property Description
Absolute gorgeous brick maintenance free condo in a gated community in Karns. Ms. Clean lives here! Quality construction features a very open floor plan, vaulted
ceiling in living room- which- ha-s built-ins flanking the gas fir.eplace, large open
dining area joins the kitchen with center island with granite counters, stainless appliances, and a pantry, cozy sunroom with tons of light, large main level master suite features a trey ceiling, bath with walk-in shower arid closet, there is a 2nd bedroom and full bath also on the main. The laundry room features extra storage, cabinets, and a utility sink. Back deck features trex decking and aluminum railing plus a concrete patio. Extra parking is lose by where a community pavilion is planned. Upper-level features hardwood stairs, 3rd 4th bedrooms which one could be used as a bonus room, and a full bath. Two-car garage, tons of storage in the home, and much more!
Location
State TN
County Knox County - 1
Area 0.1
Rooms
Other Rooms LaundryUtility, Sunroom, Bedroom Main Level, Extra Storage, Breakfast Room, Mstr Bedroom Main Level, Split Bedroom
Basement Slab
Dining Room Breakfast Bar, Breakfast Room
Interior
Interior Features Cathedral Ceiling(s), Island in Kitchen, Pantry, Walk-In Closet(s), Breakfast Bar, Eat-in Kitchen
Heating Central, Natural Gas, Electric
Cooling Central Cooling
Flooring Hardwood, Tile
Fireplaces Number 1
Fireplaces Type Gas, Marble, Gas Log
Fireplace Yes
Appliance Dishwasher, Disposal, Smoke Detector, Self Cleaning Oven, Microwave
Heat Source Central, Natural Gas, Electric
Laundry true
Exterior
Exterior Feature Windows - Insulated, Patio, Porch - Covered, Deck
Parking Features Garage Door Opener, Attached, Main Level
Garage Spaces 2.0
Garage Description Attached, Garage Door Opener, Main Level, Attached
View Country Setting
Porch true
Total Parking Spaces 2
Garage Yes
Building
Lot Description Level
Faces North on Clinton Hwy to L on West Emory at Dollar market. 3 miles to subdivision on R. Or W on Oak Ridge Hwy to traffic light to traffic light at Walgreens in Karns . Right on Beaver Ridge Byington 1 mile to stop sign at W.Emory. Right on W. Emory 1.5 miles to condos on left.
Sewer Public Sewer
Water Public
Architectural Style Traditional
Structure Type Brick,Frame
Schools
Middle Schools Karns
High Schools Karns
Others
HOA Fee Include Building Exterior,Association Ins,Grounds Maintenance,Pest Contract
Restrictions Yes
Tax ID 078AA00102Z
Security Features Gated Community
Energy Description Electric, Gas(Natural)
Read Less
Want to know what your home might be worth? Contact us for a FREE valuation!

Our team is ready to help you sell your home for the highest possible price ASAP






