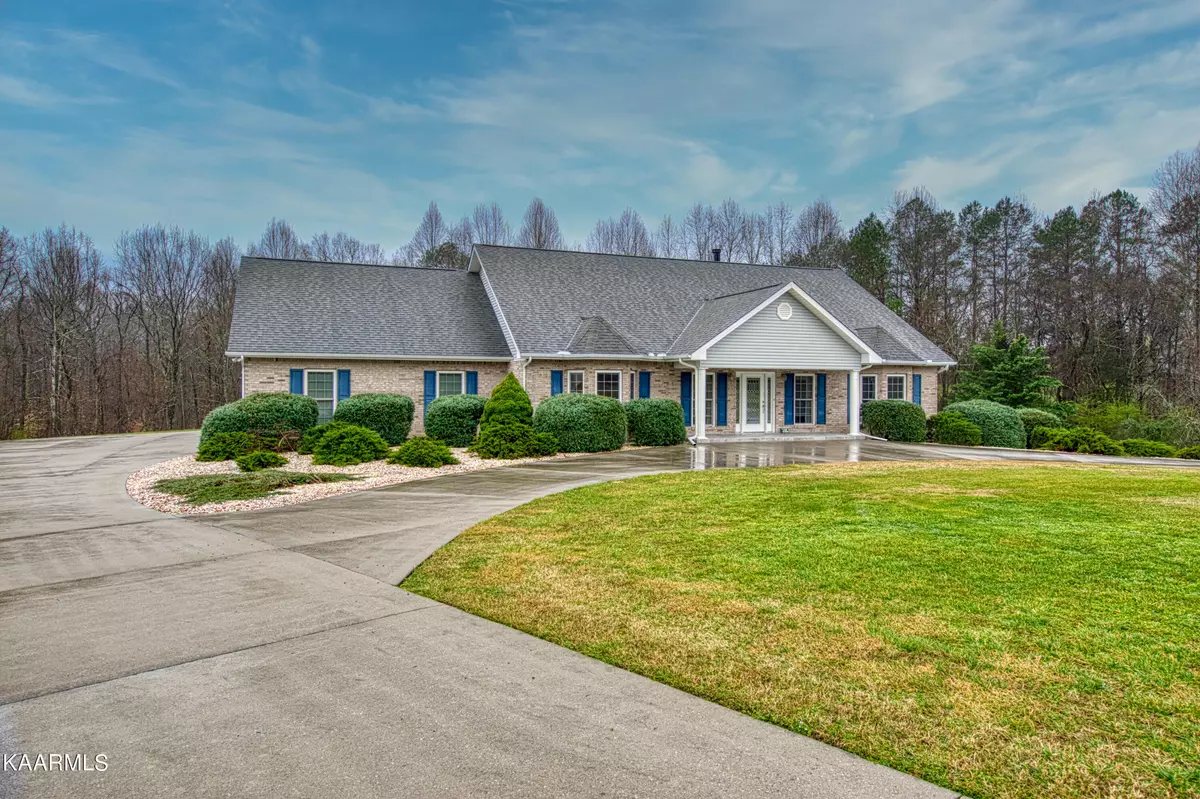$705,000
$759,900
7.2%For more information regarding the value of a property, please contact us for a free consultation.
1620 Laramie LN Seymour, TN 37865
3 Beds
5 Baths
3,076 SqFt
Key Details
Sold Price $705,000
Property Type Single Family Home
Sub Type Residential
Listing Status Sold
Purchase Type For Sale
Square Footage 3,076 sqft
Price per Sqft $229
Subdivision Smoky Hills
MLS Listing ID 1183895
Sold Date 06/01/22
Style Traditional
Bedrooms 3
Full Baths 4
Half Baths 1
HOA Fees $4/ann
Year Built 2003
Lot Size 2.490 Acres
Acres 2.49
Lot Dimensions 117.23x453x409 IRR
Property Sub-Type Residential
Source East Tennessee REALTORS® MLS
Property Description
This is one of those special homes where memories are made. All Brick basement ranch siting on 2.49 acres within 40 minutes of the Smokies.
Enjoy sunny mornings filled with giggles, shady afternoons under a tree with a book or working in your 2nd two car basement garage... Yes this
home is the one you wished you lived in and now it can be yours! Main level offers 3 bedrooms each with on suite full baths, office, spacious
kitchen and oversized 2 car garage plus walk up attic. Watch the sunrise on your covered front porch or enjoy wooded view with a book on your 14
x 28 sunroom. Finished basement offers second living quarters with private entrance with second 2 car garage. This home is fully handicap
accessible!
Location
State TN
County Blount County - 28
Area 2.49
Rooms
Family Room Yes
Other Rooms Basement Rec Room, LaundryUtility, Sunroom, Workshop, Addl Living Quarter, Bedroom Main Level, Extra Storage, Family Room, Mstr Bedroom Main Level, Split Bedroom
Basement Finished, Walkout
Dining Room Eat-in Kitchen
Interior
Interior Features Cathedral Ceiling(s), Pantry, Walk-In Closet(s), Eat-in Kitchen
Heating Central, Natural Gas, Electric
Cooling Central Cooling, Ceiling Fan(s)
Flooring Laminate, Carpet, Hardwood, Tile
Fireplaces Number 1
Fireplaces Type Gas, Pre-Fab, Gas Log
Fireplace Yes
Window Features Drapes
Appliance Central Vacuum, Dishwasher, Handicapped Equipped, Humidifier, Smoke Detector, Self Cleaning Oven, Security Alarm, Microwave
Heat Source Central, Natural Gas, Electric
Laundry true
Exterior
Exterior Feature Window - Energy Star, Windows - Vinyl, Windows - Insulated, Fence - Wood, Porch - Covered, Prof Landscaped, Cable Available (TV Only), Doors - Storm, Doors - Energy Star
Parking Features Garage Door Opener, Attached, Basement, Side/Rear Entry, Main Level
Garage Spaces 4.0
Garage Description Attached, SideRear Entry, Basement, Garage Door Opener, Main Level, Attached
View Country Setting, Wooded
Total Parking Spaces 4
Garage Yes
Building
Lot Description Cul-De-Sac, Private, Wooded, Level
Faces South on Chapman Hwy to Right on 411 (Maryville Hwy). Right onto Burnett Station Rd. Left onto Cheyenne Blvd. Right onto Three Bars Ln. Left on Laramie Lane home on Left
Sewer Septic Tank
Water Public
Architectural Style Traditional
Structure Type Brick
Schools
Middle Schools Heritage
High Schools Heritage
Others
Restrictions Yes
Tax ID 021ba023.00
Energy Description Electric, Gas(Natural)
Read Less
Want to know what your home might be worth? Contact us for a FREE valuation!

Our team is ready to help you sell your home for the highest possible price ASAP





