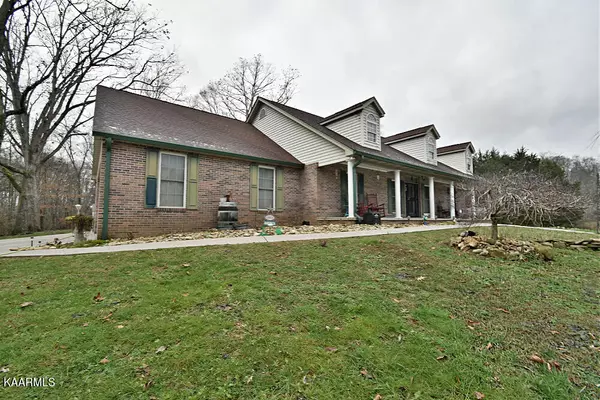$475,000
$425,000
11.8%For more information regarding the value of a property, please contact us for a free consultation.
3622 Guinn Rd Knoxville, TN 37931
3 Beds
2 Baths
2,416 SqFt
Key Details
Sold Price $475,000
Property Type Single Family Home
Sub Type Residential
Listing Status Sold
Purchase Type For Sale
Square Footage 2,416 sqft
Price per Sqft $196
Subdivision Lucille Boone Property
MLS Listing ID 1177322
Sold Date 02/11/22
Style Traditional
Bedrooms 3
Full Baths 2
Year Built 2000
Lot Size 2.350 Acres
Acres 2.35
Property Sub-Type Residential
Source East Tennessee REALTORS® MLS
Property Description
This brick split BR ranch home w/ southern covered front porch rests on 2.35 beautiful private acres*Big great rm w/ gas FP & french door opening to DR* Huge kit includes 4 yr old LG black stainless appl/abundant cabinets/pantry/ & roomy bkfst area open to DR*Spacious MBR w/ trey ceil & door to deck & walk-in closet w/ ensuite BA w/ whirl tub/sep shower*Office w/ closet* Walk-in laundry w/ sink & cabinets*Vaulted ceilings/sec sys/central vac equip/big deck/inground pool*Updated roof/gutters/HVAC & pool liner/pump/filter*Gorgeous yard w/ dogwood/crepe myrtle/weeping cherry/tons flowers & more*Conv loc near Turkey Creek/W Knox/Oak Ridge/ 1+/- miles to lake access dock & just minutes to interstate access*
Location
State TN
County Knox County - 1
Area 2.35
Rooms
Other Rooms LaundryUtility, Bedroom Main Level, Mstr Bedroom Main Level, Split Bedroom
Basement Crawl Space
Dining Room Formal Dining Area, Breakfast Room
Interior
Interior Features Cathedral Ceiling(s), Pantry, Walk-In Closet(s)
Heating Central, Propane, Electric
Cooling Central Cooling, Ceiling Fan(s)
Flooring Laminate, Tile
Fireplaces Number 1
Fireplaces Type Gas Log
Fireplace Yes
Appliance Central Vacuum, Dishwasher, Disposal, Smoke Detector, Security Alarm, Refrigerator, Microwave
Heat Source Central, Propane, Electric
Laundry true
Exterior
Exterior Feature Windows - Insulated, Pool - Swim (Ingrnd), Porch - Covered, Prof Landscaped, Deck
Parking Features Garage Door Opener, Attached, Side/Rear Entry, Main Level
Garage Spaces 2.0
Garage Description Attached, SideRear Entry, Garage Door Opener, Main Level, Attached
View Country Setting
Total Parking Spaces 2
Garage Yes
Building
Lot Description Private
Faces Pellissippi Parkway to Hardin Valley, Turn right on Solway Road, Left Guinn Road
Sewer Septic Tank
Water Public
Architectural Style Traditional
Structure Type Brick,Frame
Schools
Middle Schools Hardin Valley
High Schools Hardin Valley Academy
Others
Restrictions No
Tax ID 089 08302
Energy Description Electric, Propane
Read Less
Want to know what your home might be worth? Contact us for a FREE valuation!

Our team is ready to help you sell your home for the highest possible price ASAP






