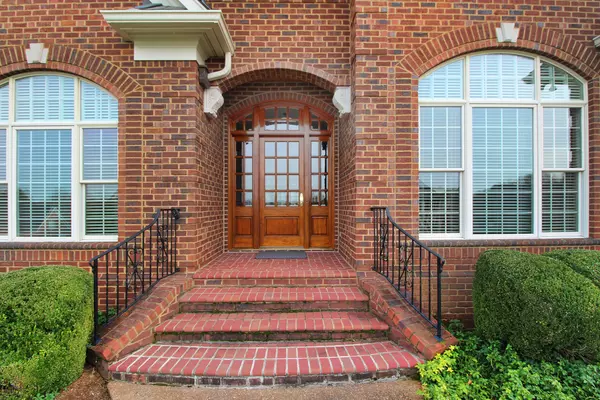$695,000
$695,000
For more information regarding the value of a property, please contact us for a free consultation.
6816 Shinnecock LN Knoxville, TN 37918
4 Beds
4 Baths
4,320 SqFt
Key Details
Sold Price $695,000
Property Type Single Family Home
Sub Type Residential
Listing Status Sold
Purchase Type For Sale
Square Footage 4,320 sqft
Price per Sqft $160
Subdivision Shadow Creek
MLS Listing ID 1137086
Sold Date 01/25/21
Style Traditional
Bedrooms 4
Full Baths 3
Half Baths 1
HOA Fees $25/ann
Year Built 2001
Lot Dimensions 188x138x199x134
Property Sub-Type Residential
Source East Tennessee REALTORS® MLS
Property Description
Mrs. Perfect lived here, custom built all brick Home, Features 9-12 ft ceilings, split Brs, custom closet, custom Kitchen, Bonus room, plus Br and full Bath, Office on main level, oversized 3-car Garage, 13x35 covered back Porch with built-in Grill. Yard and Landscaping immaculate, will not stay on market long .Located only minutes from Beaver Brook County Club . You want find a better built home .
Location
State TN
County Knox County - 1
Rooms
Family Room Yes
Other Rooms LaundryUtility, DenStudy, Workshop, Bedroom Main Level, Extra Storage, Breakfast Room, Family Room, Mstr Bedroom Main Level, Split Bedroom
Basement Crawl Space
Dining Room Eat-in Kitchen, Formal Dining Area, Breakfast Room
Interior
Interior Features Island in Kitchen, Pantry, Walk-In Closet(s), Eat-in Kitchen
Heating Central, Natural Gas, Zoned
Cooling Central Cooling, Zoned
Flooring Carpet, Hardwood, Tile
Fireplaces Number 2
Fireplaces Type Gas, Gas Log
Fireplace Yes
Appliance Central Vacuum, Dishwasher, Disposal, Gas Grill, Gas Stove, Smoke Detector, Self Cleaning Oven, Security Alarm, Refrigerator, Microwave
Heat Source Central, Natural Gas, Zoned
Laundry true
Exterior
Exterior Feature Windows - Insulated, Fenced - Yard, Porch - Covered, Prof Landscaped
Parking Features Garage Door Opener, Main Level
Garage Spaces 3.0
Garage Description Garage Door Opener, Main Level
Community Features Sidewalks
View Mountain View, Country Setting
Total Parking Spaces 3
Garage Yes
Building
Lot Description Cul-De-Sac, Corner Lot, Level
Faces N on Maynardville Hwy L/Cunningham Rd L/into Shadow Creek S/D L/Shinnecock Ln to Home on Right
Sewer Public Sewer
Water Public
Architectural Style Traditional
Structure Type Brick,Frame
Schools
Middle Schools Halls
High Schools Halls
Others
Restrictions Yes
Energy Description Gas(Natural)
Acceptable Financing New Loan, Cash, Conventional
Listing Terms New Loan, Cash, Conventional
Read Less
Want to know what your home might be worth? Contact us for a FREE valuation!

Our team is ready to help you sell your home for the highest possible price ASAP






