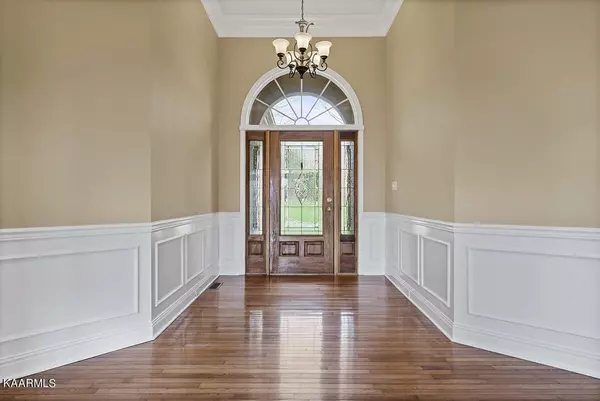$655,000
$624,900
4.8%For more information regarding the value of a property, please contact us for a free consultation.
9118 Harvest LN Knoxville, TN 37931
3 Beds
3 Baths
3,486 SqFt
Key Details
Sold Price $655,000
Property Type Single Family Home
Sub Type Residential
Listing Status Sold
Purchase Type For Sale
Square Footage 3,486 sqft
Price per Sqft $187
Subdivision Emory Fields Phase 1 Resub Of Lot 41
MLS Listing ID 1185304
Sold Date 04/22/22
Style Traditional
Bedrooms 3
Full Baths 2
Half Baths 1
Year Built 1995
Lot Size 0.490 Acres
Acres 0.49
Lot Dimensions 100 X 220.12 X IRR
Property Sub-Type Residential
Source East Tennessee REALTORS® MLS
Property Description
SO MANY PLUSES IN THIS PICTURESQUE HOME! Custom built & it shows, property was builders own custom home, brick basement rancher, many outstanding features include custom cabinetry, high end trim, 9ft & 13ft ceilings on the main level, new granite countertops, new carpet, & freshly painted throughout, lower level second kitchen , gas fireplace and wood stove, 700 sqft unfinished basement plumbed for bathroom, roughed in for additional rooms could be mother-in-law suite, workshop, or has potential for more bedrooms, 4 car garage, Large lower driveway w/small basketball court, .49 acre lot gives plenty of space for pets, & children to play, large deck perfect for entertaining friends & family, situated in quite and well established neighborhood in Karns, conveniences with country atmosphere.
Location
State TN
County Knox County - 1
Area 0.49
Rooms
Family Room Yes
Other Rooms Basement Rec Room, LaundryUtility, DenStudy, Workshop, Addl Living Quarter, Extra Storage, Breakfast Room, Family Room, Mstr Bedroom Main Level
Basement Partially Finished, Plumbed, Roughed In, Unfinished, Walkout
Dining Room Formal Dining Area, Breakfast Room
Interior
Interior Features Walk-In Closet(s), Eat-in Kitchen
Heating Central, Natural Gas, Electric
Cooling Central Cooling
Flooring Carpet, Hardwood
Fireplaces Number 1
Fireplaces Type Gas Log, Wood Burning Stove
Fireplace Yes
Appliance Dishwasher, Microwave
Heat Source Central, Natural Gas, Electric
Laundry true
Exterior
Exterior Feature Windows - Insulated, Deck, Cable Available (TV Only)
Parking Features Garage Door Opener, Attached, Basement, Side/Rear Entry, Main Level
Garage Spaces 4.0
Garage Description Attached, SideRear Entry, Basement, Garage Door Opener, Main Level, Attached
View Country Setting
Total Parking Spaces 4
Garage Yes
Building
Lot Description Cul-De-Sac, Irregular Lot, Level
Faces Pellissippi Parkway toward Oak Ridge to Highway 62, (L) onto Hackworth(R) onto Harvest, first house on the left
Sewer Septic Tank
Water Public
Architectural Style Traditional
Structure Type Brick,Block,Frame
Schools
Middle Schools Karns
High Schools Karns
Others
Restrictions Yes
Tax ID 077JA04109
Energy Description Electric, Gas(Natural)
Acceptable Financing New Loan, Cash, Conventional
Listing Terms New Loan, Cash, Conventional
Read Less
Want to know what your home might be worth? Contact us for a FREE valuation!

Our team is ready to help you sell your home for the highest possible price ASAP






