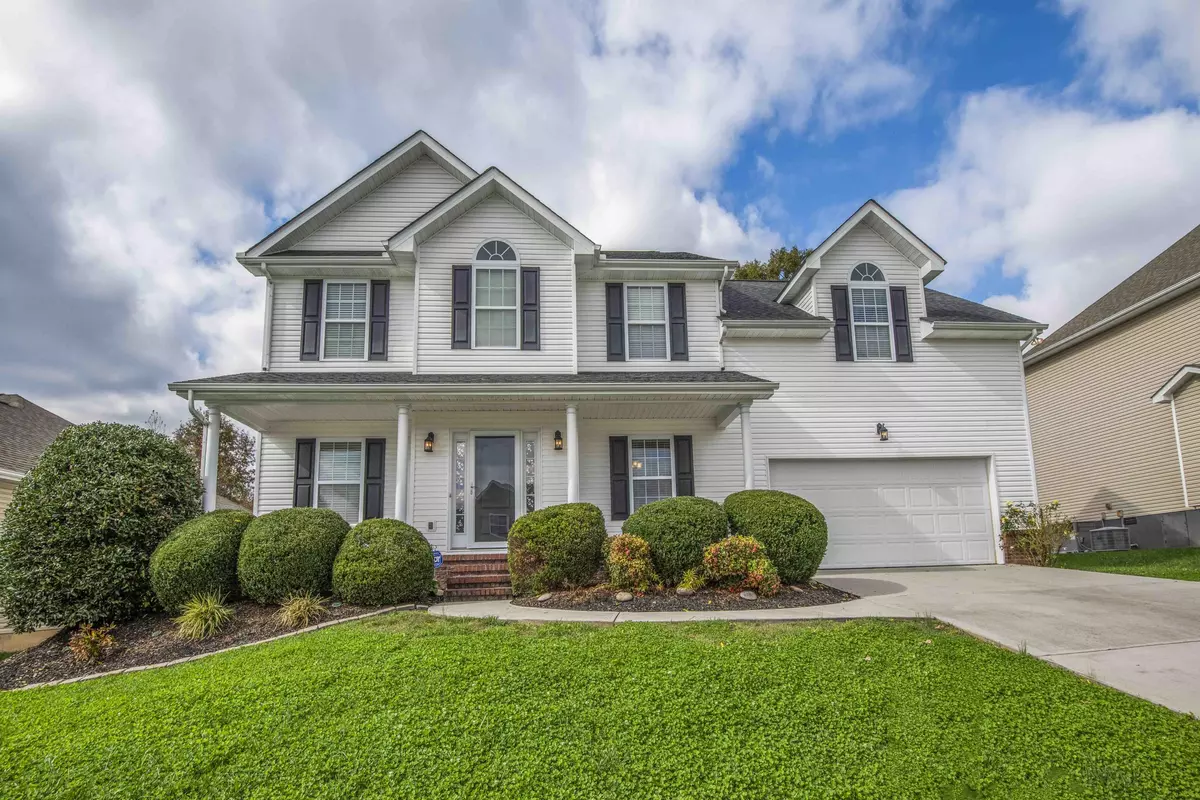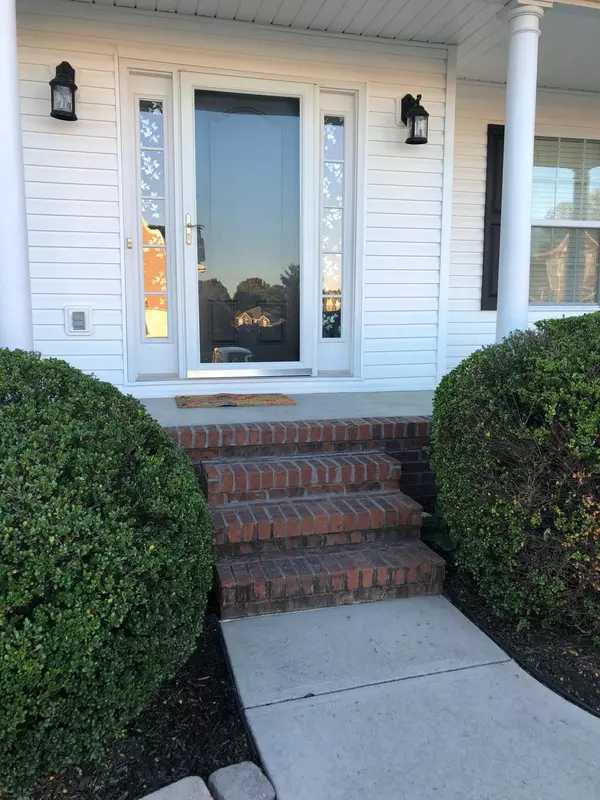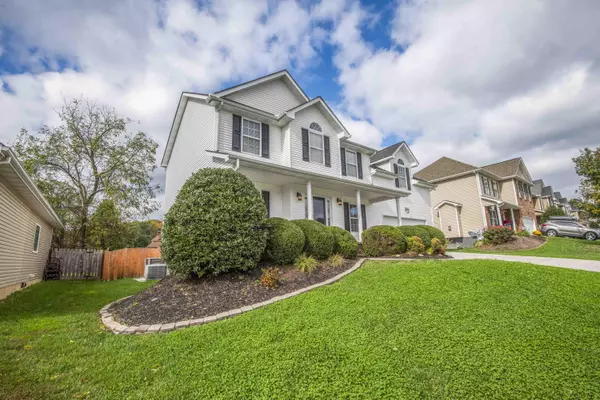$320,000
$325,000
1.5%For more information regarding the value of a property, please contact us for a free consultation.
7759 Greenscape DR Knoxville, TN 37938
4 Beds
3 Baths
2,647 SqFt
Key Details
Sold Price $320,000
Property Type Single Family Home
Sub Type Single Family Residence
Listing Status Sold
Purchase Type For Sale
Square Footage 2,647 sqft
Price per Sqft $120
Subdivision Grove Pointe S/D Unit 2
MLS Listing ID 1134193
Sold Date 02/12/21
Style Contemporary,Traditional
Bedrooms 4
Full Baths 2
Half Baths 1
HOA Fees $10/ann
Year Built 2011
Lot Size 8,276 Sqft
Acres 0.19
Lot Dimensions 70 X 116.38
Property Sub-Type Single Family Residence
Source East Tennessee REALTORS® MLS
Property Description
Well Maintained home featuring 4 bedrooms, 3 baths. Master on main. This home has underground utilities, fiber optic communications, street lamps and sidewalks. It features a maintenance free exterior with energy efficient windows.
The home offers 9 foot ceilings on main level with hardwood flooring, gas log fireplace.
The kitchen has 42 inch kitchen cabinets, walk-in closets and a large deck overlooking the back yard. Seller is offering a home warranty
Location
State TN
County Knox County - 1
Area 0.19
Rooms
Other Rooms LaundryUtility, Mstr Bedroom Main Level
Basement None
Dining Room Eat-in Kitchen, Formal Dining Area
Interior
Interior Features Walk-In Closet(s), Cathedral Ceiling(s), Pantry, Eat-in Kitchen
Heating Central, Heat Pump, Natural Gas, Electric
Cooling Central Cooling, Ceiling Fan(s)
Flooring Carpet, Hardwood, Tile
Fireplaces Number 1
Fireplaces Type Gas
Fireplace Yes
Window Features Window - Energy Star
Appliance Dishwasher, Disposal, Microwave, Range, Refrigerator, Self Cleaning Oven
Heat Source Central, Heat Pump, Natural Gas, Electric
Laundry true
Exterior
Exterior Feature Windows - Vinyl
Parking Features On-Street Parking, Off-Street Parking, Garage Door Opener, Designated Parking, Attached, Main Level
Garage Spaces 2.0
Garage Description Attached, On-Street Parking, Garage Door Opener, Main Level, Off-Street Parking, Designated Parking, Attached
Community Features Sidewalks
Total Parking Spaces 2
Garage Yes
Building
Lot Description Rolling Slope
Faces Take I-640 to Broadway exit. Go north on Highway 33 through Fountain City. Continue north into Halls Crossroads. Turn left on Andersonville Pike. Continue through intersection past Halls Elementary School. Turn right on McCloud Rd to Grove Pointe subdivision. Signs on property
Sewer Public Sewer
Water Public
Architectural Style Contemporary, Traditional
Structure Type Other,Vinyl Siding
Others
HOA Fee Include Other
Restrictions Yes
Tax ID 028KG028
Security Features Security Alarm,Smoke Detector
Energy Description Electric, Gas(Natural)
Read Less
Want to know what your home might be worth? Contact us for a FREE valuation!

Our team is ready to help you sell your home for the highest possible price ASAP





