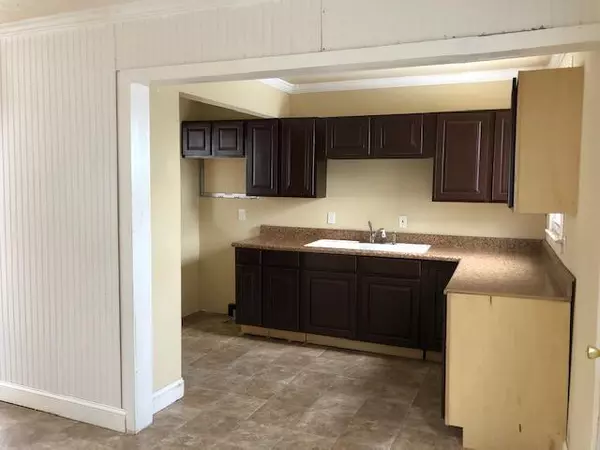$99,400
$104,900
5.2%For more information regarding the value of a property, please contact us for a free consultation.
5315 Shannondale Rd Knoxville, TN 37918
2 Beds
1 Bath
800 SqFt
Key Details
Sold Price $99,400
Property Type Single Family Home
Sub Type Residential
Listing Status Sold
Purchase Type For Sale
Square Footage 800 sqft
Price per Sqft $124
Subdivision Villa Gardens 3Rd Rev
MLS Listing ID 1137271
Sold Date 01/26/21
Style Cottage
Bedrooms 2
Full Baths 1
Year Built 1942
Lot Dimensions 109 x 157
Property Sub-Type Residential
Source East Tennessee REALTORS® MLS
Property Description
Buyer not able to get loan so BOM. Sellers have done some updates but just took a job out of state and not able to finish due to immediate start date. Updates include, kitchen cabinets, roof, bath, flooring and Versa-Lok retaining wall system in partial standing crawl space. Could be adorable just needs some finish touches but priced accordingly. Seller not able to do any repairs, CASH only sorry.
Attached one car garage could possibly we converted for more living space.Sold as is
All information deemed to be accurate Buyer to verify.
Central High School has just been added as a Flagship Scholarship School for all future graduates to go to University of Tennessee, Knoxville for 4 years Tuition FREE!! https://onestop
Location
State TN
County Knox County - 1
Rooms
Basement Unfinished, Outside Entr Only
Interior
Interior Features Eat-in Kitchen
Heating Heat Pump, Electric
Cooling Central Cooling, Ceiling Fan(s)
Flooring Laminate, Hardwood, Vinyl
Fireplaces Type None, Other
Fireplace No
Appliance None
Heat Source Heat Pump, Electric
Exterior
Exterior Feature Windows - Vinyl
Parking Features Attached, Main Level
Garage Spaces 1.0
Garage Description Attached, Main Level, Attached
Total Parking Spaces 1
Garage Yes
Building
Lot Description Rolling Slope
Faces Broadway to Tazewell Pike to Left on Shannondale house is directly across from Shannondale Elementray School
Sewer Public Sewer
Water Public
Architectural Style Cottage
Structure Type Vinyl Siding
Schools
Middle Schools Gresham
High Schools Central
Others
Restrictions No
Tax ID 049ID012
Energy Description Electric
Acceptable Financing Cash
Listing Terms Cash
Read Less
Want to know what your home might be worth? Contact us for a FREE valuation!

Our team is ready to help you sell your home for the highest possible price ASAP






