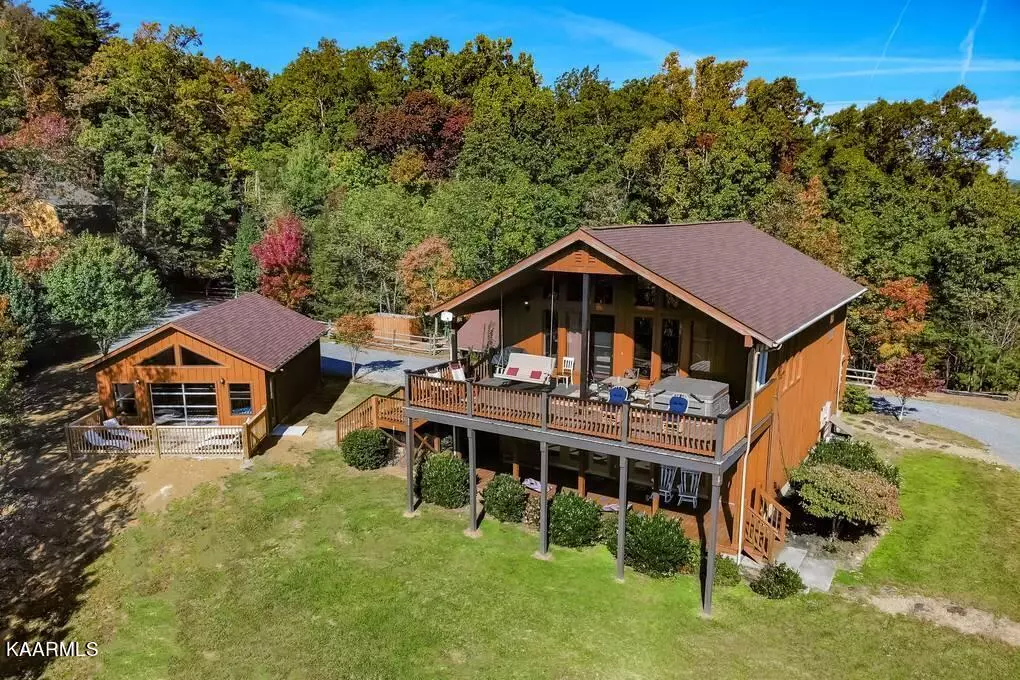$1,335,000
$1,499,000
10.9%For more information regarding the value of a property, please contact us for a free consultation.
2950 Mockingbird WAY Sevierville, TN 37862
4 Beds
3 Baths
3,150 SqFt
Key Details
Sold Price $1,335,000
Property Type Single Family Home
Sub Type Residential
Listing Status Sold
Purchase Type For Sale
Square Footage 3,150 sqft
Price per Sqft $423
Subdivision Mockingbird Hill Phase Iii
MLS Listing ID 1187520
Sold Date 09/27/22
Style Cabin
Bedrooms 4
Full Baths 3
HOA Fees $51/mo
Year Built 2003
Lot Size 1.800 Acres
Acres 1.8
Property Sub-Type Residential
Source East Tennessee REALTORS® MLS
Property Description
Welcome to Mockingbird Memories!This cabin brought in over $200k in rental income in 2021. The proforma has been adjusted to account for higher interest rates and normalized bookings and still shows a 21% return on cash! This newly renovated four bedroom three bath cabin is located in the picturesque Wear's Valley, and offers all the comforts of home and then some! Mockingbird Memories has parking for 5 vehicles, a theater room, pool table, private indoor pool and beautiful mountain views!
Entry-level of the cabin offers a theater room, 3 bedrooms and 2 bathrooms, and outdoor patio with porch swing. The master bedroom on this level boasts a king-sized bed, tv, private electric fireplace, patio access,and a spacious attached bathroom. Another king-sized bedroom can be found on this level The last bedroom contains 2 full beds with a jack-and-jill bathroom attached to the theater room. The theater room features luxurious leather reclining couches, a twin bunk bed, and a large flat screen TV complete with bean bags for that perfect movie experience.
Travel upstairs to find the living area, kitchen, dining area, 1 additional bedroom and bathroom, pool table, and a hot tub! The living room features a stacked-stone gas fireplace, large flat-screen HDTV, plush leather furniture, and access to the deck. The fully equipped kitchen offers stainless appliances, generous work-space with granite counter tops and seating at the bar for 6. The dining area provides seating for an additional 8 guests. Bring out your inner barista at the coffee bar then step out on the deck to take in the breathtaking views of the Smoky Mountains. In the evening bubble all your worries away in the hot tub and then retreat to the king-sized bedroom with a hall bathroom.
Follow the sounds of splashing and laughter outside where you'll find the private indoor heated pool in an attached building with a roll up deck door to take in the incredible mountain view!
Schedule your private viewing TODAY!
Location
State TN
County Sevier County - 27
Area 1.8
Rooms
Other Rooms LaundryUtility, Extra Storage, Great Room, Mstr Bedroom Main Level
Basement Crawl Space, Slab
Dining Room Breakfast Bar, Eat-in Kitchen
Interior
Interior Features Cathedral Ceiling(s), Walk-In Closet(s), Breakfast Bar, Eat-in Kitchen
Heating Central, Propane, Other
Cooling Central Cooling, Wall Cooling, Ceiling Fan(s)
Flooring Laminate, Carpet, Hardwood
Fireplaces Number 2
Fireplaces Type Gas Log
Fireplace Yes
Appliance Dishwasher, Dryer, Self Cleaning Oven, Refrigerator, Microwave, Washer
Heat Source Central, Propane, Other
Laundry true
Exterior
Exterior Feature Pool - Swim (Ingrnd), Porch - Covered, Deck
Parking Features Designated Parking, Main Level, Off-Street Parking
Garage Description Main Level, Off-Street Parking, Designated Parking
Pool true
Amenities Available Pool
View Mountain View, Country Setting
Garage No
Building
Lot Description Private, Wooded, Level
Faces From Pigeon Forge take light #3 towards Wears Valley approximately 7 miles to Wearwood on the Right (see signs for elementary school). Turn there, and follow road to LEFT of school, go through gates and follow up the hill bearing right to stay on Mockingbird Way. Home will be on the left
Sewer Septic Tank, Perc Test On File
Water Well
Architectural Style Cabin
Structure Type Log,Frame
Schools
High Schools Pigeon Forge
Others
Restrictions Yes
Tax ID 123E A 016.00
Energy Description Propane
Read Less
Want to know what your home might be worth? Contact us for a FREE valuation!

Our team is ready to help you sell your home for the highest possible price ASAP





