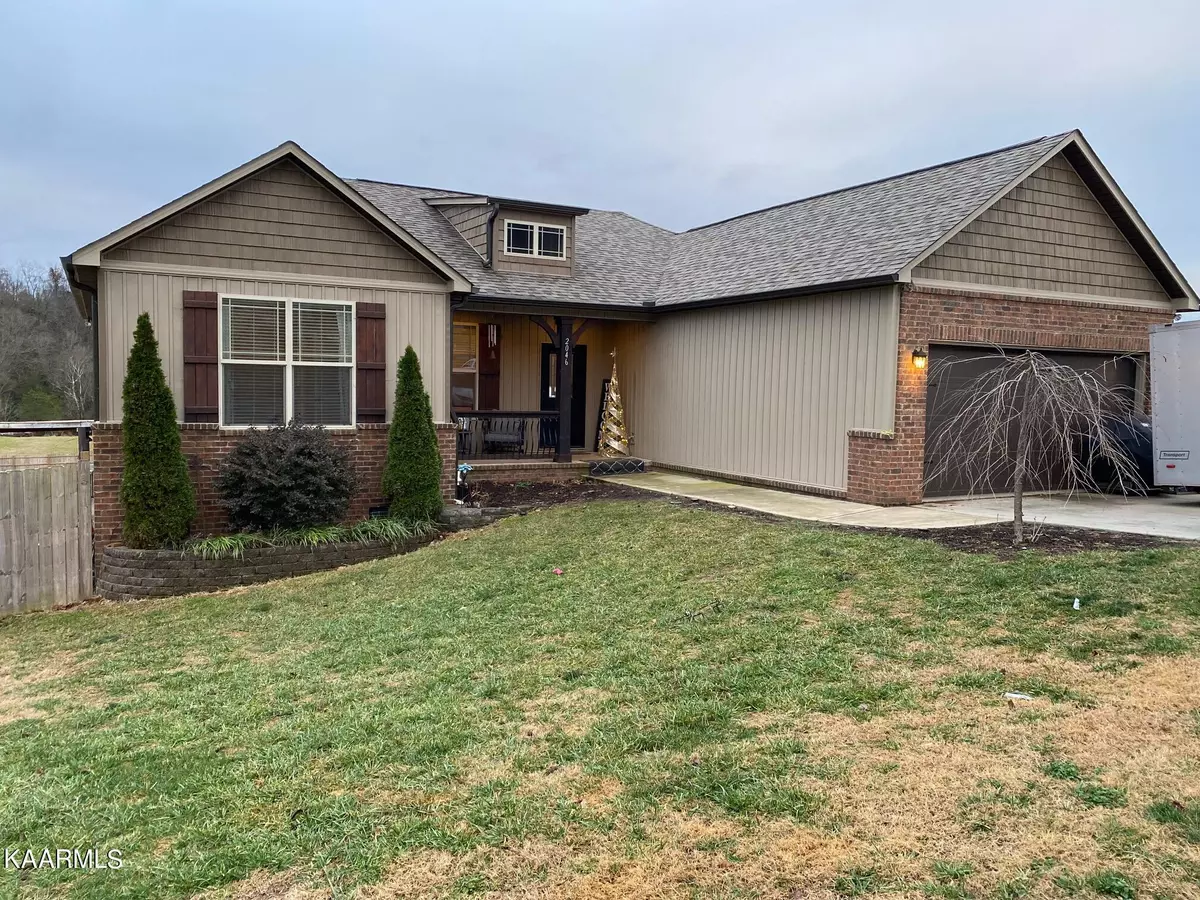$365,000
$379,900
3.9%For more information regarding the value of a property, please contact us for a free consultation.
2046 Creswell Rd Seymour, TN 37865
3 Beds
2 Baths
1,825 SqFt
Key Details
Sold Price $365,000
Property Type Single Family Home
Sub Type Residential
Listing Status Sold
Purchase Type For Sale
Square Footage 1,825 sqft
Price per Sqft $200
Subdivision Creswell Estates
MLS Listing ID 1176431
Sold Date 02/01/22
Style Cottage,Traditional
Bedrooms 3
Full Baths 2
Year Built 2017
Lot Size 1.030 Acres
Acres 1.03
Lot Dimensions 159x309
Property Sub-Type Residential
Source East Tennessee REALTORS® MLS
Property Description
Gorgeous three bedroom two bath home with open floor plan. Ranch style with large kitchen with stone backsplash and soft close cabinets, stainless steel appliances and granite countertops. Center island/breakfast bar and large pantry included. The kitchen opens up to the large living area with gas fireplace with cathedral ceilings. The sliding glass door exits to a upper level deck with a huge16x32 plus pergola deck below. Great for entertaining. Tiled baths and floors in bathrooms Laminate throughout main level with carpet in bedrooms. The master bedroom features a huge walk-in closet. A nice laundry room off living area takes you to the oversize 20x24 two car garage. Nicely landscaped with fruit trees and the backyard includes a wood privacy fence. Close to schools and shopping with easy access to Knoxville. Sellers have concreted approximately 800 sq ft in the crawl space with 10 foot ceilings. Lots of room for storage! Buildings in backyard do not convey. Water and electric ran to buildings for new owner.
Location
State TN
County Sevier County - 27
Area 1.03
Rooms
Other Rooms LaundryUtility, Extra Storage, Mstr Bedroom Main Level
Basement Crawl Space, Walkout, Other
Dining Room Breakfast Bar
Interior
Interior Features Cathedral Ceiling(s), Island in Kitchen, Pantry, Walk-In Closet(s), Breakfast Bar, Eat-in Kitchen
Heating Central, Electric
Cooling Central Cooling, Ceiling Fan(s)
Flooring Laminate, Carpet, Tile
Fireplaces Number 1
Fireplaces Type Stone, Gas Log
Fireplace Yes
Appliance Dishwasher, Smoke Detector, Self Cleaning Oven, Refrigerator
Heat Source Central, Electric
Laundry true
Exterior
Exterior Feature Windows - Vinyl, Windows - Insulated, Fence - Privacy, Fence - Wood, Patio, Porch - Covered, Deck
Parking Features Attached, Main Level, Off-Street Parking
Garage Spaces 2.0
Garage Description Attached, Main Level, Off-Street Parking, Attached
View Other
Porch true
Total Parking Spaces 2
Garage Yes
Building
Lot Description Irregular Lot, Level
Faces From Seymour Take Chapman Hwy to left on Boyds Creek Hwy to left on Porterfield Gap to right on East Union Valley to left on Union Valley Church Rd follow Union Valley Church Rd to right on Creswell Rd. Follow to address. Home on right.
Sewer Septic Tank
Water Public
Architectural Style Cottage, Traditional
Structure Type Other,Brick,Frame
Others
Restrictions Yes
Tax ID 024 038.49 000
Energy Description Electric
Read Less
Want to know what your home might be worth? Contact us for a FREE valuation!

Our team is ready to help you sell your home for the highest possible price ASAP





