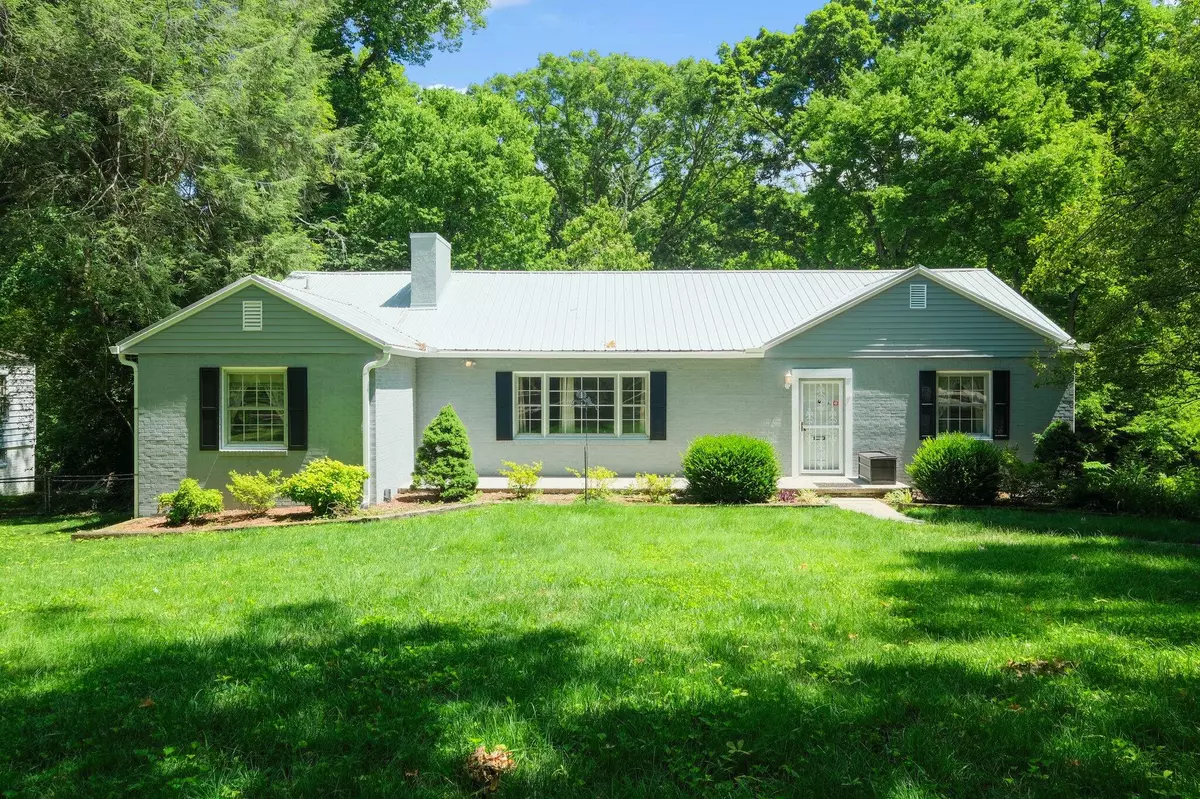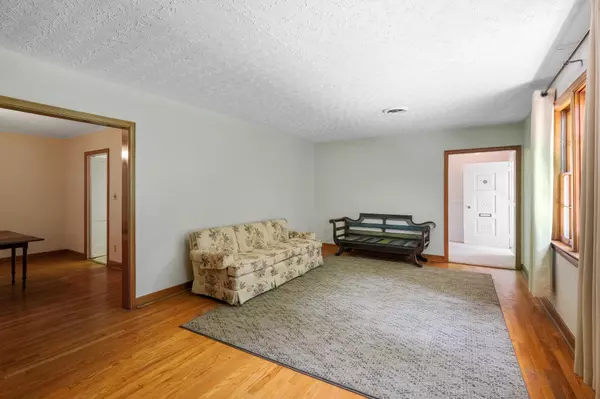$275,000
$299,900
8.3%For more information regarding the value of a property, please contact us for a free consultation.
4408 Fulton DR Knoxville, TN 37918
4 Beds
2 Baths
3,720 SqFt
Key Details
Sold Price $275,000
Property Type Single Family Home
Sub Type Residential
Listing Status Sold
Purchase Type For Sale
Square Footage 3,720 sqft
Price per Sqft $73
Subdivision Villa Gardens
MLS Listing ID 1158564
Sold Date 08/16/21
Style Traditional
Bedrooms 4
Full Baths 2
Year Built 1950
Lot Size 0.520 Acres
Acres 0.52
Lot Dimensions 100x230
Property Sub-Type Residential
Source East Tennessee REALTORS® MLS
Property Description
DOGWOOD TRAIL HOME! Super Fountain City location in this Super sized basement Rancher home on over 1/2 acre. Complete with Extra large 23x13 Living room; main level bedrooms plus added mother in law suite; 19x10 home office/4th BR/Rec room overlooking the spacious and private backyard. 25x19 den downstairs with woodburning stove; 22x12 garage and downstairs workout or extra storage room too.
Lots of updating options for you to make this home your very own in the location of your dreams!
Location
State TN
County Knox County - 1
Area 0.52
Rooms
Family Room Yes
Other Rooms Basement Rec Room, LaundryUtility, DenStudy, Workshop, Bedroom Main Level, Extra Storage, Family Room, Mstr Bedroom Main Level
Basement Partially Finished
Dining Room Eat-in Kitchen, Formal Dining Area
Interior
Interior Features Pantry, Walk-In Closet(s), Eat-in Kitchen
Heating Central, Natural Gas, Other, Electric
Cooling Central Cooling, Ceiling Fan(s), Window Unit(s)
Flooring Carpet, Hardwood, Vinyl, Tile, Other
Fireplaces Number 2
Fireplaces Type Brick, Wood Burning Stove
Fireplace Yes
Appliance Dishwasher, Refrigerator
Heat Source Central, Natural Gas, Other, Electric
Laundry true
Exterior
Exterior Feature Windows - Aluminum, Windows - Storm, Patio, Deck
Parking Features Garage Door Opener, Attached, Basement, Side/Rear Entry, Off-Street Parking
Garage Spaces 1.0
Garage Description Attached, SideRear Entry, Basement, Garage Door Opener, Off-Street Parking, Attached
View Wooded
Porch true
Total Parking Spaces 1
Garage Yes
Building
Lot Description Private, Wooded, Irregular Lot, Level, Rolling Slope
Faces N Broadway to Tazewell Pk to left on Villa Rd to Rt on Fulton Drive to home on Rt. SOP
Sewer Public Sewer
Water Public
Architectural Style Traditional
Structure Type Wood Siding,Brick
Schools
Middle Schools Gresham
High Schools Central
Others
Restrictions Yes
Tax ID 049IB005
Energy Description Electric, Gas(Natural)
Read Less
Want to know what your home might be worth? Contact us for a FREE valuation!

Our team is ready to help you sell your home for the highest possible price ASAP






