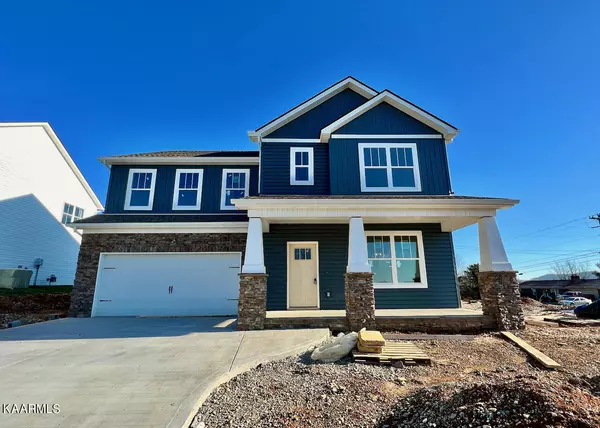$430,000
$415,000
3.6%For more information regarding the value of a property, please contact us for a free consultation.
7102 Willow Park LN Knoxville, TN 37931
4 Beds
3 Baths
2,506 SqFt
Key Details
Sold Price $430,000
Property Type Single Family Home
Sub Type Residential
Listing Status Sold
Purchase Type For Sale
Square Footage 2,506 sqft
Price per Sqft $171
Subdivision Willow Park
MLS Listing ID 1177701
Sold Date 02/15/22
Style Craftsman,Traditional
Bedrooms 4
Full Baths 3
HOA Fees $16/ann
Year Built 2022
Lot Size 0.300 Acres
Acres 0.3
Property Sub-Type Residential
Source East Tennessee REALTORS® MLS
Property Description
This craftsman home sits on a large lot & offers a great view of the valley. Beside the traditional foyer, the dining room features an accent wall, large double window, & hardwood floors which continue throughout the 1st floor main living areas. Kitchen features a large island, granite tops, stainless steel appliances, pantry & picture window above kitchen sink. Living Room has a marble wrapped fireplace with 2 sets of French Doors leading to large covered porch & grill pad. 4th Bedroom/office just passed the mudroom & full bath. Master Suite has a vaulted ceiling & includes a tile & glass shower, soaker tub, double vanity, & large walk-in closet. A large bonus room divides the Master & 2 more bedrooms with walk-in closets & a Full Bath. Professional landscaping with sod in the front.
Location
State TN
County Knox County - 1
Area 0.3
Rooms
Family Room Yes
Other Rooms Bedroom Main Level, Great Room, Family Room, Split Bedroom
Basement Slab
Dining Room Breakfast Bar, Eat-in Kitchen, Formal Dining Area
Interior
Interior Features Cathedral Ceiling(s), Island in Kitchen, Pantry, Walk-In Closet(s), Breakfast Bar, Eat-in Kitchen
Heating Central, Natural Gas
Cooling Central Cooling
Flooring Carpet, Hardwood, Tile
Fireplaces Number 1
Fireplaces Type Gas Log
Fireplace Yes
Appliance Dishwasher, Disposal, Gas Stove, Smoke Detector, Microwave
Heat Source Central, Natural Gas
Exterior
Exterior Feature Windows - Vinyl, Windows - Insulated, Porch - Covered, Prof Landscaped
Parking Features Garage Door Opener, Other, Attached, Main Level
Garage Spaces 2.0
Garage Description Attached, Garage Door Opener, Main Level, Attached
View Country Setting
Total Parking Spaces 2
Garage Yes
Building
Faces West on Oak Ridge Hwy, Right on Byington Beaver Ridge (Karns red light), Right on Emory Rd, Willow Park is 2nd subdivision on the Left. First home on the Right.
Sewer Public Sewer
Water Public
Architectural Style Craftsman, Traditional
Structure Type Stone,Vinyl Siding,Frame
Schools
Middle Schools Karns
High Schools Karns
Others
Restrictions Yes
Tax ID 077LF001
Energy Description Gas(Natural)
Read Less
Want to know what your home might be worth? Contact us for a FREE valuation!

Our team is ready to help you sell your home for the highest possible price ASAP






