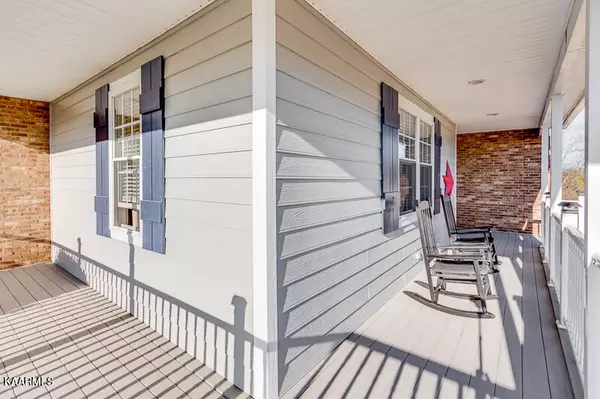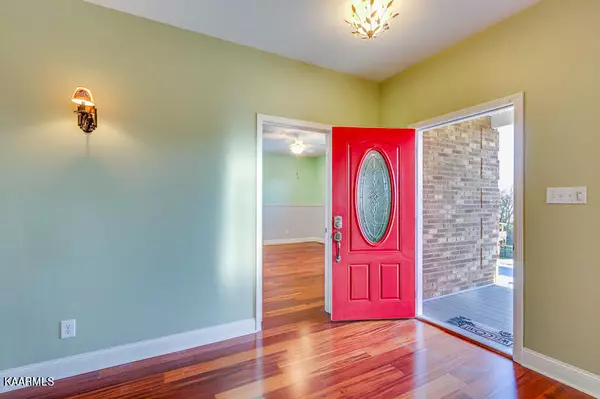$465,000
$424,900
9.4%For more information regarding the value of a property, please contact us for a free consultation.
8717 Brookhaven DR Knoxville, TN 37931
3 Beds
3 Baths
3,100 SqFt
Key Details
Sold Price $465,000
Property Type Single Family Home
Sub Type Residential
Listing Status Sold
Purchase Type For Sale
Square Footage 3,100 sqft
Price per Sqft $150
Subdivision Brookhaven Subdivision
MLS Listing ID 1175271
Sold Date 01/18/22
Style Traditional
Bedrooms 3
Full Baths 2
Half Baths 1
Year Built 2006
Lot Size 1.190 Acres
Acres 1.19
Lot Dimensions 384x303x122x279xIRR
Property Sub-Type Residential
Source East Tennessee REALTORS® MLS
Property Description
LOOK NO FURTHER Than this Karns Beauty! So much to love about this custom built home in Super convenient location but with PLENTY of space inside and out. Primary bedroom on main level along with laundry; garage; separate dining room or office and 21x17 open and updated kitchen. Upstairs has a 27x24 bonus room plus 2 additional bedrooms; bathroom and extra storage. Endless pool for exercise and enjoyment; fenced in yard; firepit area; additional 25x24 detached garage/storage building; room to park your RV and entertaining options galore inside and out.
Your New Home for the New Year!
Location
State TN
County Knox County - 1
Area 1.19
Rooms
Other Rooms LaundryUtility, Sunroom, Bedroom Main Level, Extra Storage, Great Room, Mstr Bedroom Main Level
Basement Crawl Space
Dining Room Eat-in Kitchen, Formal Dining Area
Interior
Interior Features Cathedral Ceiling(s), Island in Kitchen, Pantry, Walk-In Closet(s), Eat-in Kitchen
Heating Central, Electric
Cooling Central Cooling
Flooring Laminate, Carpet, Hardwood, Tile
Fireplaces Type None
Fireplace No
Appliance Central Vacuum, Dishwasher, Disposal, Dryer, Smoke Detector, Self Cleaning Oven, Microwave, Washer
Heat Source Central, Electric
Laundry true
Exterior
Exterior Feature Windows - Insulated, Fenced - Yard, Patio, Pool - Swim(Abv Grd), Porch - Covered
Parking Features Garage Door Opener, Attached, Detached, RV Parking, Side/Rear Entry, Main Level, Off-Street Parking
Garage Spaces 4.0
Garage Description Attached, Detached, RV Parking, SideRear Entry, Garage Door Opener, Main Level, Off-Street Parking, Attached
View Country Setting
Porch true
Total Parking Spaces 4
Garage Yes
Building
Lot Description Cul-De-Sac, Private, Corner Lot, Irregular Lot, Level, Rolling Slope
Faces W Emory Rd to Karns Valley Drive to left into Brookhaven Subdivision to home on left. SOP
Sewer Public Sewer
Water Public
Architectural Style Traditional
Additional Building Workshop
Structure Type Wood Siding,Brick
Schools
Middle Schools Karns
High Schools Karns
Others
Restrictions Yes
Tax ID 077NB000301
Energy Description Electric
Read Less
Want to know what your home might be worth? Contact us for a FREE valuation!

Our team is ready to help you sell your home for the highest possible price ASAP






