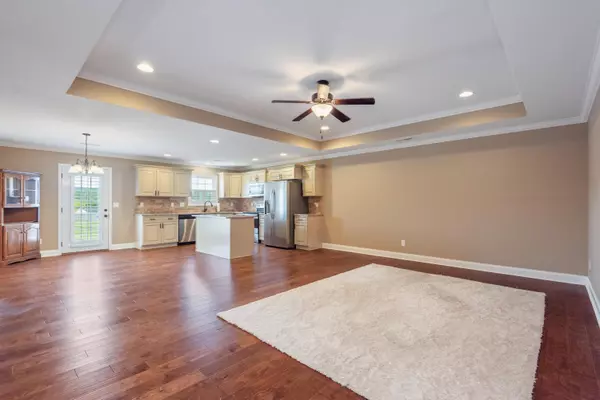$360,000
$375,000
4.0%For more information regarding the value of a property, please contact us for a free consultation.
428 Covenant WAY Seymour, TN 37865
4 Beds
2 Baths
1,848 SqFt
Key Details
Sold Price $360,000
Property Type Single Family Home
Sub Type Residential
Listing Status Sold
Purchase Type For Sale
Square Footage 1,848 sqft
Price per Sqft $194
Subdivision Grace Crossing
MLS Listing ID 1169512
Sold Date 10/29/21
Style Traditional
Bedrooms 4
Full Baths 2
Year Built 2018
Lot Size 0.680 Acres
Acres 0.68
Property Sub-Type Residential
Source East Tennessee REALTORS® MLS
Property Description
The Perfect House! Located in a gorgeous mountainview subdivision, this brick Rancher is almost new! Featuring plantation shutters, crown molding, & hardwood floors throughout, this 4 bedroom home boasts an open floorplan on a 2/3 acre level fenced lot. The family room has a trey ceiling & opens to the dining area, which can be formal or casual, depending on your taste! The kitchen features all-wood cabinets, granite countertops, stainless steel appliances, & tile backsplash. The spacious Owner's Suite features hardwood floors, a trey ceiling, walk-in closet, & a private bath with walk-in shower. There are three guest suites, all with hardwood floors & closets, offering versatile functionality for an office, play, or workout room. A utility room, patio, & 2-car garage complete the setting.
Location
State TN
County Blount County - 28
Area 0.68
Rooms
Other Rooms LaundryUtility, Bedroom Main Level, Mstr Bedroom Main Level
Basement Slab
Interior
Interior Features Island in Kitchen, Walk-In Closet(s)
Heating Central, Electric
Cooling Central Cooling, Ceiling Fan(s)
Flooring Laminate, Hardwood
Fireplaces Type None
Fireplace No
Appliance Dishwasher, Smoke Detector, Self Cleaning Oven, Refrigerator, Microwave
Heat Source Central, Electric
Laundry true
Exterior
Exterior Feature Fenced - Yard, Patio, Prof Landscaped
Parking Features Garage Door Opener, Attached, Side/Rear Entry, Main Level
Garage Spaces 2.0
Garage Description Attached, SideRear Entry, Garage Door Opener, Main Level, Attached
View Mountain View
Porch true
Total Parking Spaces 2
Garage Yes
Building
Lot Description Level
Faces From Knoxville, head South on Chapman Highway; Right on Burnett Station Rd; Right on Nails Creek Rd; Right on Covenant to house on Left.
Sewer Septic Tank
Water Public
Architectural Style Traditional
Structure Type Vinyl Siding,Brick
Schools
Middle Schools Heritage
High Schools Heritage
Others
Restrictions Yes
Tax ID 012P A 022.00 000
Energy Description Electric
Read Less
Want to know what your home might be worth? Contact us for a FREE valuation!

Our team is ready to help you sell your home for the highest possible price ASAP





