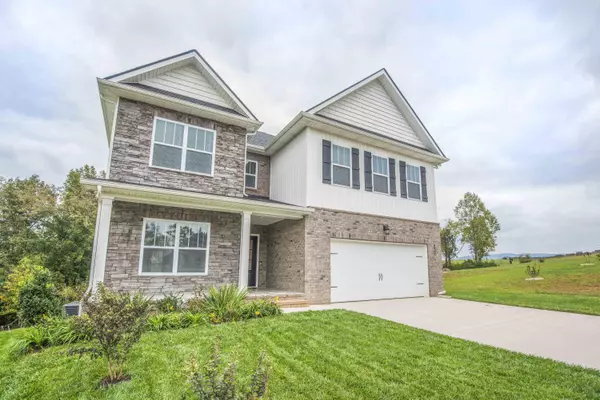$420,000
$450,000
6.7%For more information regarding the value of a property, please contact us for a free consultation.
268 Bluff Shadows LN Seymour, TN 37865
4 Beds
3 Baths
3,115 SqFt
Key Details
Sold Price $420,000
Property Type Single Family Home
Sub Type Residential
Listing Status Sold
Purchase Type For Sale
Square Footage 3,115 sqft
Price per Sqft $134
Subdivision Brake Ridge Phase 2
MLS Listing ID 1168928
Sold Date 12/27/21
Style Craftsman
Bedrooms 4
Full Baths 3
HOA Fees $20/mo
Year Built 2020
Lot Size 0.580 Acres
Acres 0.58
Property Sub-Type Residential
Source East Tennessee REALTORS® MLS
Property Description
BACK ON MARKET DUE TO BUYER'S FINANCING FALLING THROUGH! Practically brand new, immaculate cul-de-sac home in Brake Ridge! Finishes include 5'' baseboards, crown molding, wainscoting, upgraded cabinetry, granite kitchen counter tops, upgraded hardwood flooring on main, vinyl in wet areas, carpet on second level, & gas fireplace. All of this nestled on over 1/2 an acre with farmhouse style finishes in gray/ white/ black coloring. The first floor features the popular open floor concept with a centralized kitchen. The breakfast area serves as casual dining while the formal dining room is large enough for entertaining. Office on main may be used as a nice 4th bedroom. Updates include professional landscaping including trees, bushes & retention wall, tiled porch, updated ceiling fa
Location
State TN
County Sevier County - 27
Area 0.58
Rooms
Other Rooms Bedroom Main Level, Extra Storage
Basement Crawl Space
Dining Room Eat-in Kitchen, Formal Dining Area
Interior
Interior Features Island in Kitchen, Pantry, Walk-In Closet(s), Eat-in Kitchen
Heating Central, Natural Gas, Electric
Cooling Central Cooling, Ceiling Fan(s)
Flooring Carpet, Hardwood, Vinyl
Fireplaces Number 1
Fireplaces Type Gas Log
Fireplace Yes
Appliance Dishwasher, Disposal, Smoke Detector, Microwave
Heat Source Central, Natural Gas, Electric
Exterior
Exterior Feature Windows - Vinyl, Porch - Covered, Deck
Parking Features Garage Door Opener, Attached, Main Level
Garage Spaces 2.0
Garage Description Attached, Garage Door Opener, Main Level, Attached
View Mountain View, Country Setting
Total Parking Spaces 2
Garage Yes
Building
Lot Description Cul-De-Sac, Irregular Lot, Level
Faces Chapman Hwy to (R) Tittsworth Springs, (L) Brake Ridge Court to (L) on Bluff Shadows to Right in cul-de sac.
Sewer Septic Tank
Water Public
Architectural Style Craftsman
Structure Type Stone,Vinyl Siding,Brick,Block,Frame
Others
Restrictions Yes
Tax ID 057F B 030.00
Energy Description Electric, Gas(Natural)
Read Less
Want to know what your home might be worth? Contact us for a FREE valuation!

Our team is ready to help you sell your home for the highest possible price ASAP





