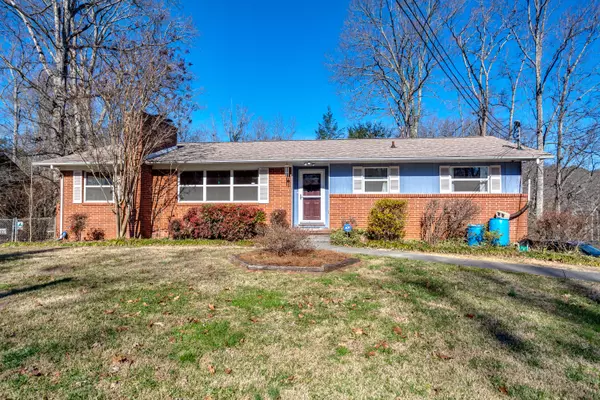$287,000
$275,000
4.4%For more information regarding the value of a property, please contact us for a free consultation.
1727 Uppingham DR Knoxville, TN 37918
5 Beds
4 Baths
3,696 SqFt
Key Details
Sold Price $287,000
Property Type Single Family Home
Sub Type Residential
Listing Status Sold
Purchase Type For Sale
Square Footage 3,696 sqft
Price per Sqft $77
Subdivision Sherwood Forest Unit One
MLS Listing ID 1141620
Sold Date 03/25/21
Style Traditional
Bedrooms 5
Full Baths 4
Year Built 1959
Lot Size 0.370 Acres
Acres 0.37
Lot Dimensions 120 X 174.3 X IRR
Property Sub-Type Residential
Source East Tennessee REALTORS® MLS
Property Description
Awesome 5Bdr/4Ba. basement rancher that has an additional living quarters and is convenient to everything in Fountain City/Powell! Renter income potential or mother-n-law suite. Located in the highly desirable Sherwood Forest neighborhood this home is almost 3700 sq. ft. and has an 800 sq. ft apt. with 1BR/1BA, kitchen and living room that adjoins the house. Hardwood Floors! Newer water heater(2014)
HVAC and Furnace are TRANE and were new in 2015. Have a mother-n-law and a child in college that need a place? No problem! Mom could use the additional apartment and the college student would have his/her own bedroom downstairs with their own bathroom and entrance. Win Win! Schedule your showing today! Buyer to verify all info.
Location
State TN
County Knox County - 1
Area 15967.0
Rooms
Family Room Yes
Other Rooms LaundryUtility, Addl Living Quarter, Bedroom Main Level, Family Room, Mstr Bedroom Main Level, Split Bedroom
Basement Finished
Interior
Heating Central, Electric
Cooling Central Cooling, Ceiling Fan(s)
Flooring Carpet, Hardwood, Vinyl, Tile
Fireplaces Number 2
Fireplaces Type Brick, Wood Burning
Appliance Dishwasher, Range, Refrigerator, Smoke Detector
Heat Source Central, Electric
Laundry true
Exterior
Exterior Feature Windows - Vinyl, Windows - Insulated, Fenced - Yard, Fence - Chain, Deck
Garage Spaces 1.0
View Other
Total Parking Spaces 1
Garage Yes
Building
Lot Description Level, Rolling Slope
Faces Cedar lane to Left at St. Joseph School on to Montrose to left on Howard to Right on Lynnette to Left onto Uppingham, house on Right. SOP
Sewer Public Sewer
Water Public
Architectural Style Traditional
Structure Type Other,Brick
Schools
Middle Schools Gresham
High Schools Central
Others
Restrictions No
Tax ID 058HC006
Energy Description Electric
Read Less
Want to know what your home might be worth? Contact us for a FREE valuation!

Our team is ready to help you sell your home for the highest possible price ASAP






