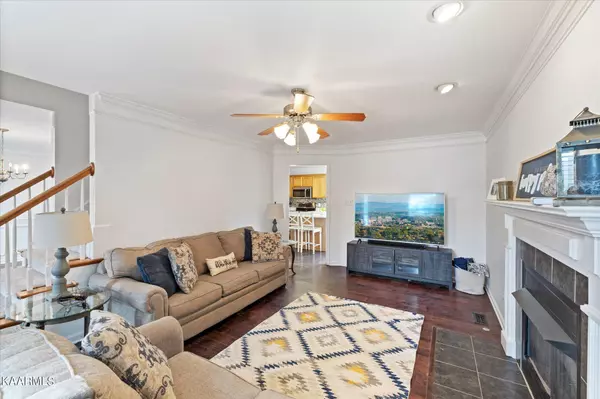$385,000
$350,000
10.0%For more information regarding the value of a property, please contact us for a free consultation.
5305 Holly Ridge LN Knoxville, TN 37931
3 Beds
3 Baths
2,163 SqFt
Key Details
Sold Price $385,000
Property Type Single Family Home
Sub Type Residential
Listing Status Sold
Purchase Type For Sale
Square Footage 2,163 sqft
Price per Sqft $177
Subdivision Shadow Brook Unit 2
MLS Listing ID 1183300
Sold Date 04/19/22
Style Traditional
Bedrooms 3
Full Baths 2
Half Baths 1
HOA Fees $10/ann
Year Built 2003
Lot Size 9,147 Sqft
Acres 0.21
Lot Dimensions 52.5' x 130.8' x IRR
Property Sub-Type Residential
Source East Tennessee REALTORS® MLS
Property Description
Due to snow Open House is now Sun 13 from 1-4pm. Looking for a place where you can shoot some hoops in the cul de sac?Hoping for a fenced in yard? Why choose?You can have both here! Traditional two story floor plan.All bedrooms on the second floor. Large owners suite with ensuite bath; dual sinks, soaking tub and standing shower and walk in closet.Two additional bedrooms, full bath and oversized bonus room - ideal for media, playroom etc
Engineered hardwood flooring throughout most of the main level for seamless transition between rooms.Eat in kitchen with center island, breakfast nook and walk in pantry. Centrally located between Turkey Creek shopping and downtown Knoville, I-40 and Pellissippi Pkwy* Owner has two large dogs. They have created a path around fence it may be wet if has rai
Location
State TN
County Knox County - 1
Area 0.21
Rooms
Other Rooms LaundryUtility, Great Room
Basement Crawl Space
Interior
Interior Features Pantry, Walk-In Closet(s)
Heating Central, Natural Gas
Cooling Central Cooling, Ceiling Fan(s)
Flooring Carpet, Hardwood, Vinyl
Fireplaces Number 1
Fireplaces Type Gas Log
Fireplace Yes
Appliance Dishwasher, Disposal, Smoke Detector
Heat Source Central, Natural Gas
Laundry true
Exterior
Exterior Feature Windows - Insulated, Fenced - Yard, Porch - Covered, Prof Landscaped, Deck, Cable Available (TV Only)
Parking Features Attached, Main Level
Garage Spaces 2.0
Garage Description Attached, Main Level, Attached
View Country Setting
Total Parking Spaces 2
Garage Yes
Building
Lot Description Cul-De-Sac, Level
Faces Oak Ridge Hwy to Ball Rd., Neighborhood is approximately 1 mile on left, left on Branch Hill Ln., Left on Holly Ridge
Sewer Public Sewer
Water Public
Architectural Style Traditional
Structure Type Vinyl Siding,Other,Brick,Frame
Schools
Middle Schools Karns
High Schools Karns
Others
Restrictions Yes
Tax ID 091DB002
Energy Description Gas(Natural)
Read Less
Want to know what your home might be worth? Contact us for a FREE valuation!

Our team is ready to help you sell your home for the highest possible price ASAP






