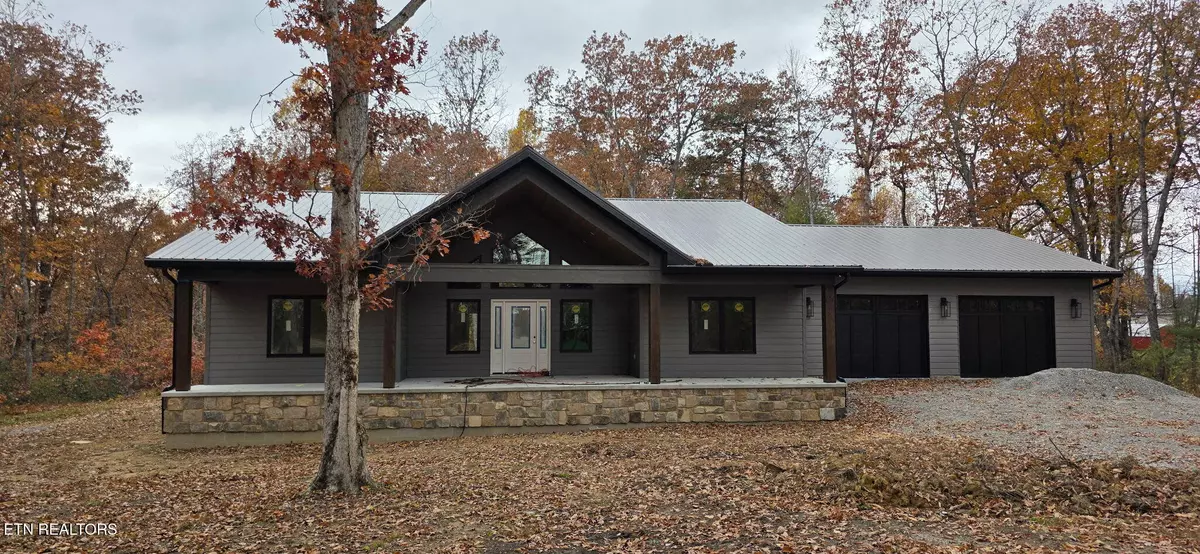
12 Pine PL Monterey, TN 38574
3 Beds
2 Baths
2,030 SqFt
UPDATED:
Key Details
Property Type Single Family Home
Sub Type Single Family Residence
Listing Status Active
Purchase Type For Sale
Square Footage 2,030 sqft
Price per Sqft $339
Subdivision Cumberland Cove
MLS Listing ID 1321334
Style Craftsman
Bedrooms 3
Full Baths 2
HOA Fees $138/ann
Year Built 2025
Lot Size 3.550 Acres
Acres 3.55
Lot Dimensions 320x384
Property Sub-Type Single Family Residence
Source East Tennessee REALTORS® MLS
Property Description
The oversized 30×36 garage (1,080 sq ft) offers room for large pick up trucks, tools, and storage. Across the front and back, you'll enjoy 900 sq ft of COVERED CONCRETE PORCHES with TONGUE AND GROOVE CEILINGS ideal for outdoor living and entertaining. Inside, the upgraded kitchen features custom wood cabinetry with abundant drawers, a 36 INCH GAS RANGE, microwave drawer, and spacious pantry. The large walk-in laundry room includes custom built-ins for organization. Stylish, reliable Delta plumbing fixtures complete the thoughtful finish package.
Plenty of room for your motorhome, boat, or equipment—with APPROVED PLANS AVAILABLE FOR RV/BOAT GARAGE. Central to Cookeville & Crossville and conveniently located between Nashville & Knoxville.
WE WILL CONSIDER YOUR CUMBERLAND COVE OR LAKES LOT FOR TRADE IN THE PURCHASE OF THIS HOME. Shown by appointment only. Owners are licensed agents.
Location
State TN
County Cumberland County - 34
Area 3.55
Rooms
Other Rooms LaundryUtility, Bedroom Main Level, Great Room, Mstr Bedroom Main Level, Split Bedroom
Basement Crawl Space Sealed
Interior
Interior Features Walk-In Closet(s), Cathedral Ceiling(s), Pantry, Eat-in Kitchen
Heating Heat Pump, Natural Gas, Electric
Cooling Central Cooling, Ceiling Fan(s)
Flooring Vinyl
Fireplaces Type None
Fireplace No
Window Features Windows - Insulated
Appliance Tankless Water Heater, Gas Range, Dishwasher, Disposal, Microwave, Refrigerator
Heat Source Heat Pump, Natural Gas, Electric
Laundry true
Exterior
Exterior Feature Windows - Insulated
Parking Features Garage Door Opener, Attached, RV Parking, Main Level
Garage Spaces 2.0
Garage Description Attached, RV Parking, Garage Door Opener, Main Level, Attached
Amenities Available Club House, Recreation Facilities
Total Parking Spaces 2
Garage Yes
Building
Lot Description Cul-De-Sac, Private, Wooded
Faces From I-40 , exit Plateau Rd to right on Hwy70, left on Belmont, first right on Pine Place to culdesac
Sewer Septic Tank
Water Public
Architectural Style Craftsman
Structure Type Frame,Other
Others
Restrictions Yes
Tax ID 073
Security Features Smoke Detector
Energy Description Electric, Gas(Natural)
Acceptable Financing Cash, Conventional
Listing Terms Cash, Conventional






