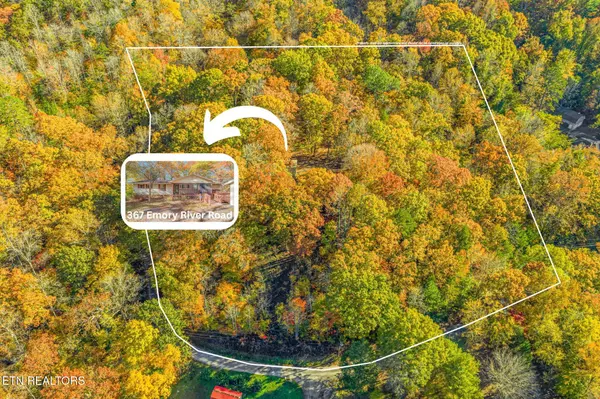
367 Emory River Rd Harriman, TN 37748
3 Beds
3 Baths
2,312 SqFt
UPDATED:
Key Details
Property Type Single Family Home
Sub Type Single Family Residence
Listing Status Active
Purchase Type For Sale
Square Footage 2,312 sqft
Price per Sqft $198
Subdivision Kile Simpson Farm
MLS Listing ID 1321004
Style Traditional
Bedrooms 3
Full Baths 3
Year Built 1995
Lot Size 3.500 Acres
Acres 3.5
Property Sub-Type Single Family Residence
Source East Tennessee REALTORS® MLS
Property Description
Location
State TN
County Roane County - 31
Area 3.5
Rooms
Family Room Yes
Other Rooms LaundryUtility, Sunroom, Workshop, Bedroom Main Level, Extra Storage, Office, Family Room, Mstr Bedroom Main Level, Split Bedroom
Basement Crawl Space Sealed
Dining Room Breakfast Bar, Eat-in Kitchen
Interior
Interior Features Walk-In Closet(s), Kitchen Island, Pantry, Breakfast Bar, Eat-in Kitchen
Heating Central, Natural Gas, Electric
Cooling Central Cooling, Ceiling Fan(s)
Flooring Laminate, Hardwood, Vinyl, Tile
Fireplaces Number 1
Fireplaces Type Wood Burning Stove
Fireplace Yes
Appliance Gas Range, Dishwasher, Dryer, Handicapped Equipped, Humidifier, Microwave, Range, Self Cleaning Oven, Washer, Other
Heat Source Central, Natural Gas, Electric
Laundry true
Exterior
Exterior Feature Porch - Enclosed, Deck, Cable Available (TV Only), Porch - Screened
Parking Features Garage Door Opener, Detached, Main Level
Garage Spaces 1.0
Garage Description Detached, Garage Door Opener, Main Level
Utilities Available Cable Available (TV Only)
View Country Setting, Wooded, Lake
Total Parking Spaces 1
Garage Yes
Building
Lot Description Private, Wooded, Irregular Lot, Rolling Slope
Faces From I-40 take exit 352 to Kingston/Hwy 58, turn left onto N. Kentucky St., turn left onto Peninsula Rd., keep right onto Emory River Rd., in 1.6 miles turn right, house is on the right. SOP. Go all the way up the private driveway.
Sewer Septic Tank
Water Public
Architectural Style Traditional
Additional Building Workshop
Structure Type Vinyl Siding,Brick,Frame
Schools
Elementary Schools Kingston
High Schools Roane County
Others
Restrictions No
Tax ID 037 062.00
Security Features Security Alarm,Smoke Detector
Energy Description Electric, Gas(Natural)
Acceptable Financing Cash, Conventional
Listing Terms Cash, Conventional






