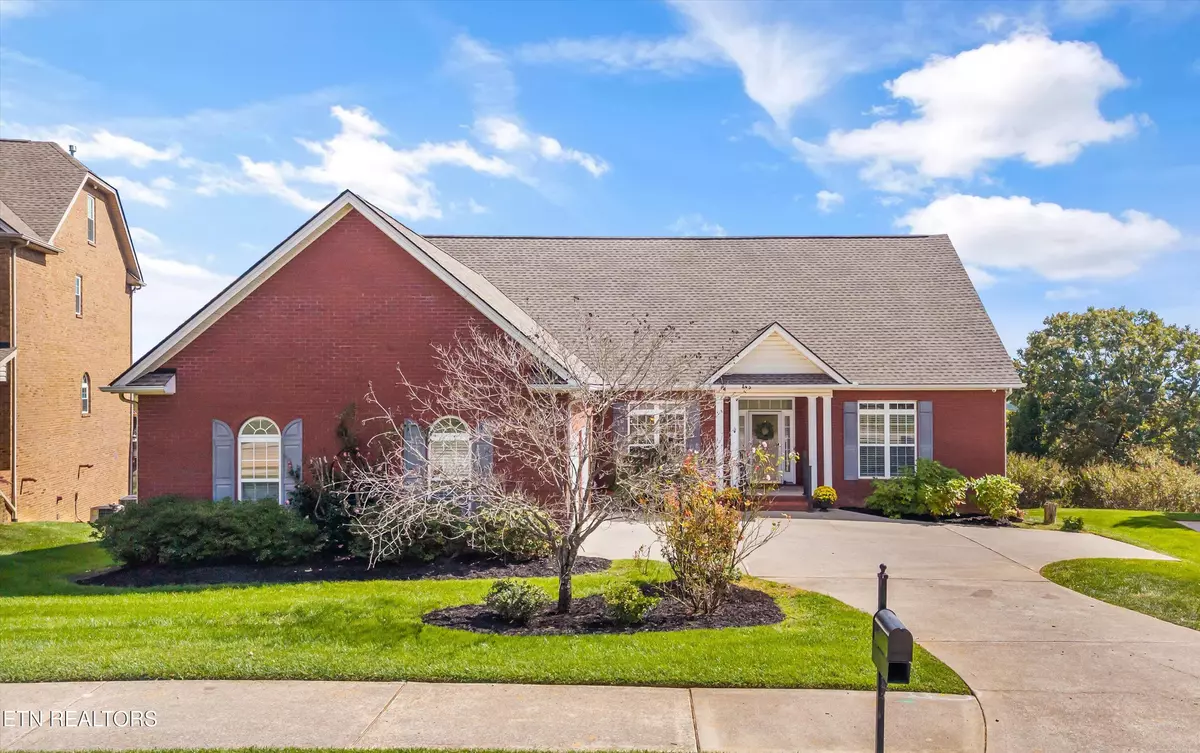
9336 Ridges Meadow LN Knoxville, TN 37931
4 Beds
5 Baths
4,662 SqFt
UPDATED:
Key Details
Property Type Single Family Home
Sub Type Single Family Residence
Listing Status Active
Purchase Type For Sale
Square Footage 4,662 sqft
Price per Sqft $176
Subdivision Atlee Fields S/D Unit 4
MLS Listing ID 1318685
Style Traditional
Bedrooms 4
Full Baths 5
HOA Fees $650/ann
Year Built 2005
Lot Size 0.580 Acres
Acres 0.58
Lot Dimensions 71.33 X 355.5 X IRR
Property Sub-Type Single Family Residence
Source East Tennessee REALTORS® MLS
Property Description
Main Level Living:
The heart of the home features a bright, open-concept layout connecting the living room, dining area, and a chef's kitchen equipped with solid-surface countertops, newer appliances, and a gas cooktop — perfect for home chefs and gatherings. Gleaming hardwood floors, high ceilings, and beautiful crown molding add warmth and sophistication throughout. A formal dining room with wainscoting and trey ceiling creates the ideal space for special occasions.
The primary suite is conveniently located on the main level and includes a spacious 'spa-like' en-suite bathroom with garden tub, walk-in shower and walk-in closet. With direct access to a screened-in porch — perfect for relaxing while taking in the sweeping Smoky Mountain views. Two additional bedrooms, each with en-suite baths, plus a main-level laundry room, make this floor as functional as it is beautiful.
From the main living area, step outside to enjoy a screened porch and large deck overlooking the 180-degree Smoky Mountain views — the perfect backdrop for morning coffee, evening gatherings, or simply watching the beauty of all four seasons unfold across the mountains.
Second Level:
Upstairs, you'll find an additional guest suite complete with its own en-suite bathroom, offering comfort and privacy for guests.
Finished Basement:
The lower level expands the home's versatility even further — featuring a kitchenette, spacious living areas ideal for multi-generational living, a guest retreat, or recreation.Walk out to a screened-in porch with a hot tub! An enormous unfinished storage area with a dedicated workshop provides ample room for projects, hobbies, and organization.
With its thoughtful design, elegant finishes, and unforgettable 180-degree Smoky Mountain views, 9336 Ridges Meadow Ln offers the perfect blend of sophistication and functionality.
Enjoy the neighborhood pool and convenient location- shopping, interstates and schools are minutes away! Currently zoned for Hardin Valley Academy
Location
State TN
County Knox County - 1
Area 0.58
Rooms
Family Room Yes
Other Rooms Basement Rec Room, LaundryUtility, Workshop, Addl Living Quarter, Rough-in-Room, Bedroom Main Level, Extra Storage, Office, Family Room, Mstr Bedroom Main Level, Split Bedroom
Basement Walkout, Partially Finished
Dining Room Breakfast Bar, Eat-in Kitchen, Formal Dining Area
Interior
Interior Features Walk-In Closet(s), Cathedral Ceiling(s), Kitchen Island, Pantry, Wet Bar, Breakfast Bar, Eat-in Kitchen
Heating Central, Natural Gas, Electric
Cooling Central Cooling, Ceiling Fan(s)
Flooring Carpet, Hardwood, Tile
Fireplaces Number 1
Fireplaces Type Gas, Insert, Gas Log
Fireplace Yes
Window Features Drapes
Appliance Gas Cooktop, Dishwasher, Disposal, Dryer, Microwave, Refrigerator, Self Cleaning Oven, Washer
Heat Source Central, Natural Gas, Electric
Laundry true
Exterior
Exterior Feature Gas Grill, Irrigation System
Parking Features Garage Faces Side, Garage Door Opener, Attached, Main Level
Garage Spaces 2.0
Garage Description Attached, Garage Door Opener, Main Level, Attached
Pool true
Community Features Sidewalks
Amenities Available Swimming Pool
View Mountain View
Porch true
Total Parking Spaces 2
Garage Yes
Building
Lot Description Irregular Lot, Rolling Slope
Faces Cedar Bluff north to Middlebrook turn Left to Atlee Fields subdivision Turn Right on Grassy Meadow, Turn Right on Willow Field, Left on Meadow Chase, Right on Ridges Meadow. Home is on Right
Sewer Public Sewer
Water Public
Architectural Style Traditional
Structure Type Vinyl Siding,Brick,Block
Schools
Elementary Schools Cedar Bluff Primary
Middle Schools Cedar Bluff
High Schools Hardin Valley Academy
Others
HOA Fee Include Association Ins,Trash,Some Amenities
Restrictions Yes
Tax ID 105HE008
Security Features Security Alarm,Smoke Detector
Energy Description Electric, Gas(Natural)






