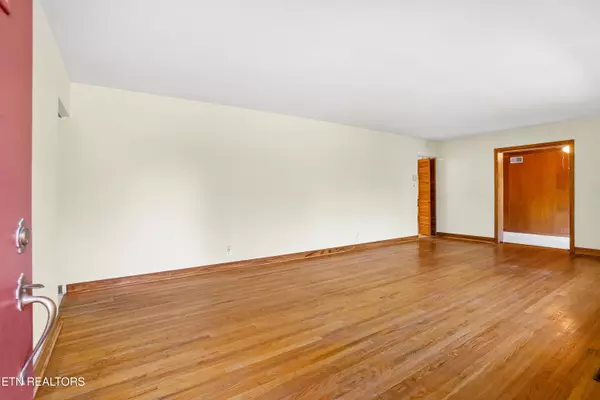
4920 Shady Dell Tr Knoxville, TN 37914
5 Beds
3 Baths
2,046 SqFt
UPDATED:
Key Details
Property Type Single Family Home
Sub Type Single Family Residence
Listing Status Active
Purchase Type For Sale
Square Footage 2,046 sqft
Price per Sqft $232
Subdivision Holston Hills
MLS Listing ID 1318471
Style Traditional
Bedrooms 5
Full Baths 2
Half Baths 1
Year Built 1953
Lot Size 0.930 Acres
Acres 0.93
Lot Dimensions 175MX228.7XIRR
Property Sub-Type Single Family Residence
Source East Tennessee REALTORS® MLS
Property Description
Location
State TN
County Knox County - 1
Area 0.93
Rooms
Other Rooms Extra Storage
Basement Crawl Space
Dining Room Formal Dining Area
Interior
Interior Features Kitchen Island
Heating Central, Natural Gas
Cooling Central Cooling
Flooring Laminate, Carpet, Hardwood
Fireplaces Type None
Fireplace No
Window Features Windows - Storm,Window - Energy Star
Appliance Disposal
Heat Source Central, Natural Gas
Exterior
Exterior Feature Windows - Storm, Doors - Storm, Cable Available (TV Only), Patio, Window - Energy Star
Carport Spaces 2
Pool true
Utilities Available Cable Available (TV Only)
Amenities Available Swimming Pool, Tennis Courts, Club House, Golf Course
View Wooded
Porch true
Garage No
Building
Lot Description Corner Lot, Irregular Lot
Faces From I-40E (R) onto Asheville Hwy. (L) onto S Chilhowee Dr. (R) onto Shady Dell Tr. Property is on the left.
Sewer Public Sewer
Water Public
Architectural Style Traditional
Structure Type Brick,Frame
Schools
Elementary Schools Sunnyview
Middle Schools Holston
High Schools Carter
Others
Restrictions Yes
Tax ID 083BG005
Security Features Smoke Detector
Energy Description Gas(Natural)






