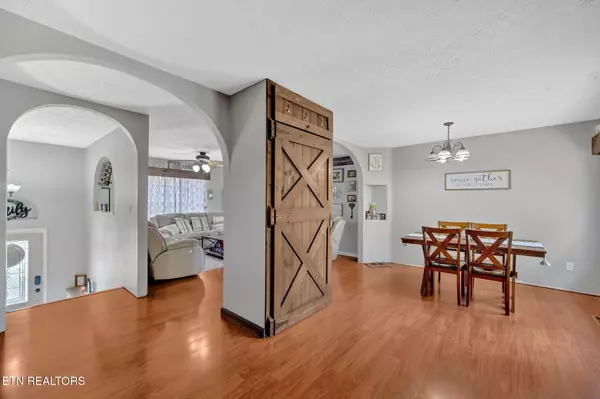510 Joshua DR Dandridge, TN 37725
3 Beds
2 Baths
1,688 SqFt
UPDATED:
Key Details
Property Type Single Family Home
Sub Type Single Family Residence
Listing Status Pending
Purchase Type For Sale
Square Footage 1,688 sqft
Price per Sqft $171
Subdivision Franklin Ridge Phase 3A
MLS Listing ID 1313101
Style Traditional
Bedrooms 3
Full Baths 2
Year Built 2006
Lot Size 8,276 Sqft
Acres 0.19
Property Sub-Type Single Family Residence
Source East Tennessee REALTORS® MLS
Property Description
The finished basement provides additional living space, perfect for a family room, home office, or guest area. Whether you're hosting gatherings or enjoying quiet evenings in, this home gives you plenty of room to spread out.
Located in charming Dandridge, you'll enjoy the peaceful setting while still being close to shops, dining, and Douglas Lake.
Location
State TN
County Jefferson County - 26
Area 0.19
Rooms
Other Rooms Basement Rec Room
Basement Slab
Interior
Interior Features Eat-in Kitchen
Heating Central, Heat Pump, Electric
Cooling Central Cooling, Window Unit(s)
Flooring Carpet, Hardwood
Fireplaces Type None
Fireplace No
Window Features Windows - Insulated
Appliance Dishwasher, Range, Refrigerator
Heat Source Central, Heat Pump, Electric
Exterior
Exterior Feature Deck, Windows - Insulated
Parking Features Basement, Main Level
Garage Spaces 1.0
Garage Description Basement, Main Level
Total Parking Spaces 1
Garage Yes
Building
Lot Description Wooded
Faces From I-40 take exit 415 Head east on TN-92 S toward Sharon Dr 0.3 mi Turn left onto Killion Rd 0.3 mi Turn left onto Joshua Dr Destination will be on the right 266 ft 510 Joshua Dr Dandridge, TN 37725
Sewer Public Sewer
Water Public
Architectural Style Traditional
Structure Type Stone,Wood Siding,Block,Frame
Schools
High Schools Jefferson County
Others
Restrictions Yes
Tax ID 058P B 060.00
Energy Description Electric





