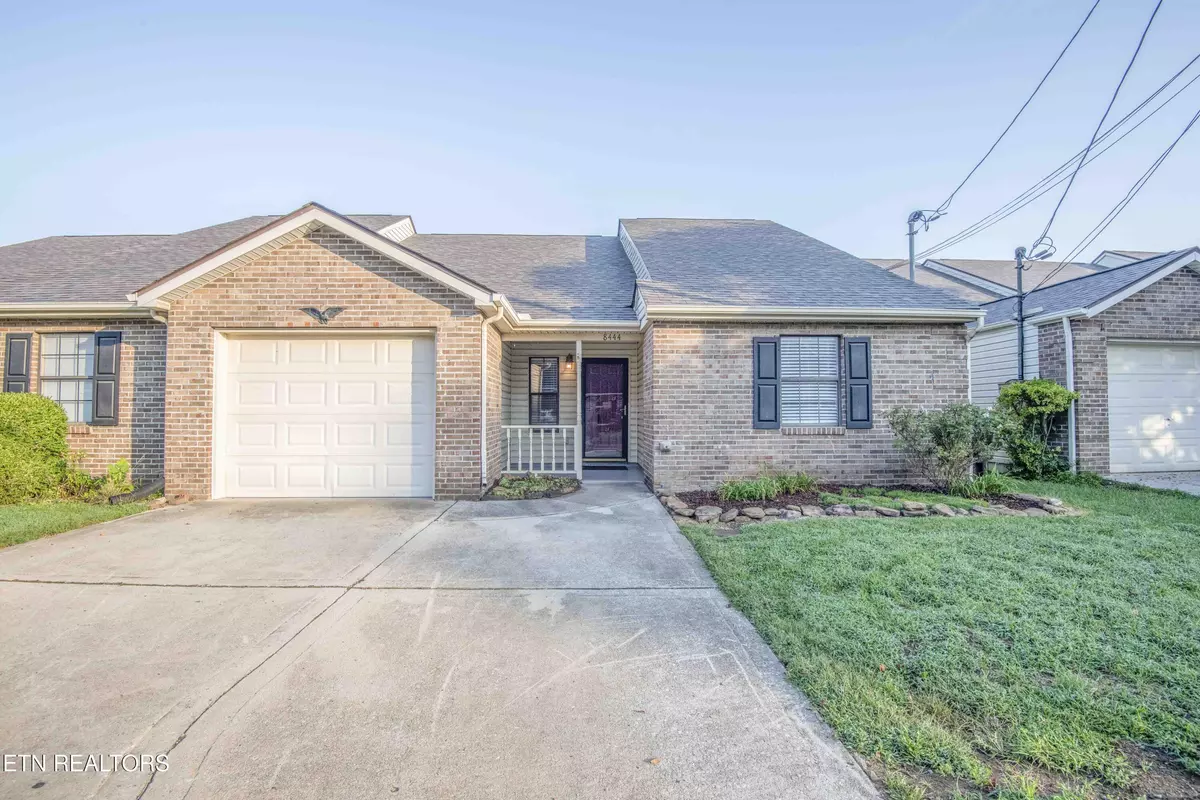8444 Norway St Knoxville, TN 37931
2 Beds
2 Baths
1,320 SqFt
UPDATED:
Key Details
Property Type Single Family Home
Sub Type Single Family Residence
Listing Status Active
Purchase Type For Sale
Square Footage 1,320 sqft
Price per Sqft $238
Subdivision Chips Crossing
MLS Listing ID 1312668
Style Other
Bedrooms 2
Full Baths 2
HOA Fees $170/mo
Year Built 1990
Lot Size 435 Sqft
Acres 0.01
Property Sub-Type Single Family Residence
Source East Tennessee REALTORS® MLS
Property Description
Inside, you'll find a bright and open great room with vaulted ceilings and skylights, filling the space with natural light. The kitchen provides plenty of counter space, a breakfast bar, and room for a dining table—perfect for both casual meals and entertaining.
Both bathrooms have been thoughtfully updated. The main bathroom was completely renovated, while the primary suite features a new shower and vanity, blending style with functionality.
Step outside to enjoy a private stone patio where you can relax or host gatherings. The home also includes an attached garage for added convenience.
Chips Crossing is a friendly, well-kept community with only one entrance, giving it a sense of privacy and security. Residents also enjoy access to a community swimming pool, perfect for summer relaxation. Conveniently located just minutes from schools, shopping, and dining, this home offers both comfort and accessibility.
For added peace of mind, an appraisal is already on file. Don't miss your chance to make this one yours!
Location
State TN
County Knox County - 1
Area 0.01
Rooms
Other Rooms LaundryUtility, Mstr Bedroom Main Level, Split Bedroom
Basement None
Dining Room Breakfast Bar, Formal Dining Area
Interior
Interior Features Walk-In Closet(s), Cathedral Ceiling(s), Breakfast Bar
Heating Central, Natural Gas, Electric
Cooling Central Cooling
Flooring Hardwood, Tile
Fireplaces Type None
Fireplace No
Appliance Dishwasher, Microwave, Range
Heat Source Central, Natural Gas, Electric
Laundry true
Exterior
Exterior Feature Patio
Parking Features Off-Street Parking, Garage Door Opener, Attached
Garage Spaces 1.0
Garage Description Attached, Garage Door Opener, Off-Street Parking, Attached
Pool true
Amenities Available Swimming Pool
View Other
Porch true
Total Parking Spaces 1
Garage Yes
Building
Lot Description Zero Lot Line
Faces From I-40W exit 378A-B Cedar Bluff Rd. Turn right on Cedar Bluff. Turn left onto Middlebrook Pk. Right on Andes Rd. 1.3 miles turn left onto Norway St
Sewer Public Sewer
Water Public
Architectural Style Other
Structure Type Brick,Frame
Schools
Elementary Schools Ball Camp
Middle Schools Karns
High Schools Hardin Valley Academy
Others
HOA Fee Include Building Exterior,Trash,Grounds Maintenance
Restrictions Yes
Tax ID 105AE094
Energy Description Electric, Gas(Natural)





