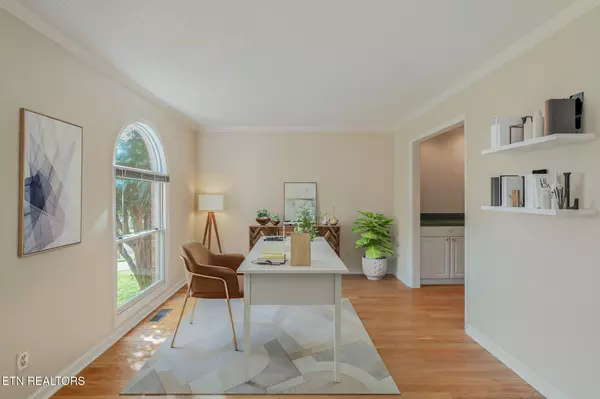1905 Tall Cedars Rd Knoxville, TN 37922
4 Beds
3 Baths
3,013 SqFt
OPEN HOUSE
Sun Aug 17, 2:00pm - 4:00pm
UPDATED:
Key Details
Property Type Single Family Home
Sub Type Single Family Residence
Listing Status Pending
Purchase Type For Sale
Square Footage 3,013 sqft
Price per Sqft $225
Subdivision Northshore Hills S/D
MLS Listing ID 1312144
Style Traditional
Bedrooms 4
Full Baths 2
Half Baths 1
HOA Fees $300/ann
Year Built 1992
Lot Size 0.280 Acres
Acres 0.28
Property Sub-Type Single Family Residence
Source East Tennessee REALTORS® MLS
Property Description
3,013 SF Move-in ready and meticulously maintained, this 4BR/2.5BA home sits on a spacious, private lot perfect for relaxing or entertaining. Recent updates include new interior paint, new granite countertops, and new carpet. The beautifully landscaped backyard—complete with irrigation system—is a true highlight, featuring a large screened-in porch. This backyard blooms almost year round and has been the owners passion project since the home was built. Inside, enjoy a cozy gas fireplace in the living room, all bedrooms and laundry conveniently located upstairs, plus a large bonus room above the 2-car garage. Brick and Hardie Plank exterior for lasting curb appeal. One-owner home—truly a rare find! Homes in this neighborhood don't last long. Don't miss your opportunity to live in one of Knoxville's best and most convenient areas.
Located just minutes from all the shopping, dining, and recreation that West Knoxville and Fort Loudoun Lake have to offer, this home truly has it all. Whether you're hosting family and friends or enjoying a quiet night in, this property offers comfort, convenience, and quality.
✨ Don't miss your chance—this gem won't last long!
Location
State TN
County Knox County - 1
Area 0.28
Rooms
Family Room Yes
Other Rooms LaundryUtility, Extra Storage, Family Room
Basement Crawl Space, Outside Entr Only
Dining Room Breakfast Bar, Eat-in Kitchen, Formal Dining Area, Breakfast Room
Interior
Interior Features Walk-In Closet(s), Kitchen Island, Wet Bar, Breakfast Bar, Eat-in Kitchen
Heating Central, Heat Pump, Natural Gas, Electric
Cooling Central Cooling, Ceiling Fan(s)
Flooring Carpet, Hardwood, Tile
Fireplaces Number 1
Fireplaces Type Gas, Gas Log
Fireplace Yes
Appliance Dishwasher, Disposal, Microwave, Range, Refrigerator
Heat Source Central, Heat Pump, Natural Gas, Electric
Laundry true
Exterior
Exterior Feature Irrigation System, Prof Landscaped
Parking Features Garage Faces Side, Off-Street Parking, Garage Door Opener, Attached, Main Level
Garage Spaces 2.0
Garage Description Attached, Garage Door Opener, Main Level, Off-Street Parking, Attached
Community Features Sidewalks
Utilities Available Cable Available (TV Only)
Total Parking Spaces 2
Garage Yes
Building
Lot Description Level
Faces Pellissippi Parkway to Northshore Drive Past Ebenezer Rd. Northshore Hills Subdivision is on the Left. Then Straight on Northshore Hills Blvd. to Tall Cedars and 1905 Tall Cedars is on the right.
Sewer Public Sewer
Water Public
Architectural Style Traditional
Structure Type Fiber Cement,Brick
Schools
Elementary Schools Blue Grass
Middle Schools West Valley
High Schools Bearden
Others
HOA Fee Include Grounds Maintenance
Restrictions Yes
Tax ID 155AB043
Energy Description Electric, Gas(Natural)





