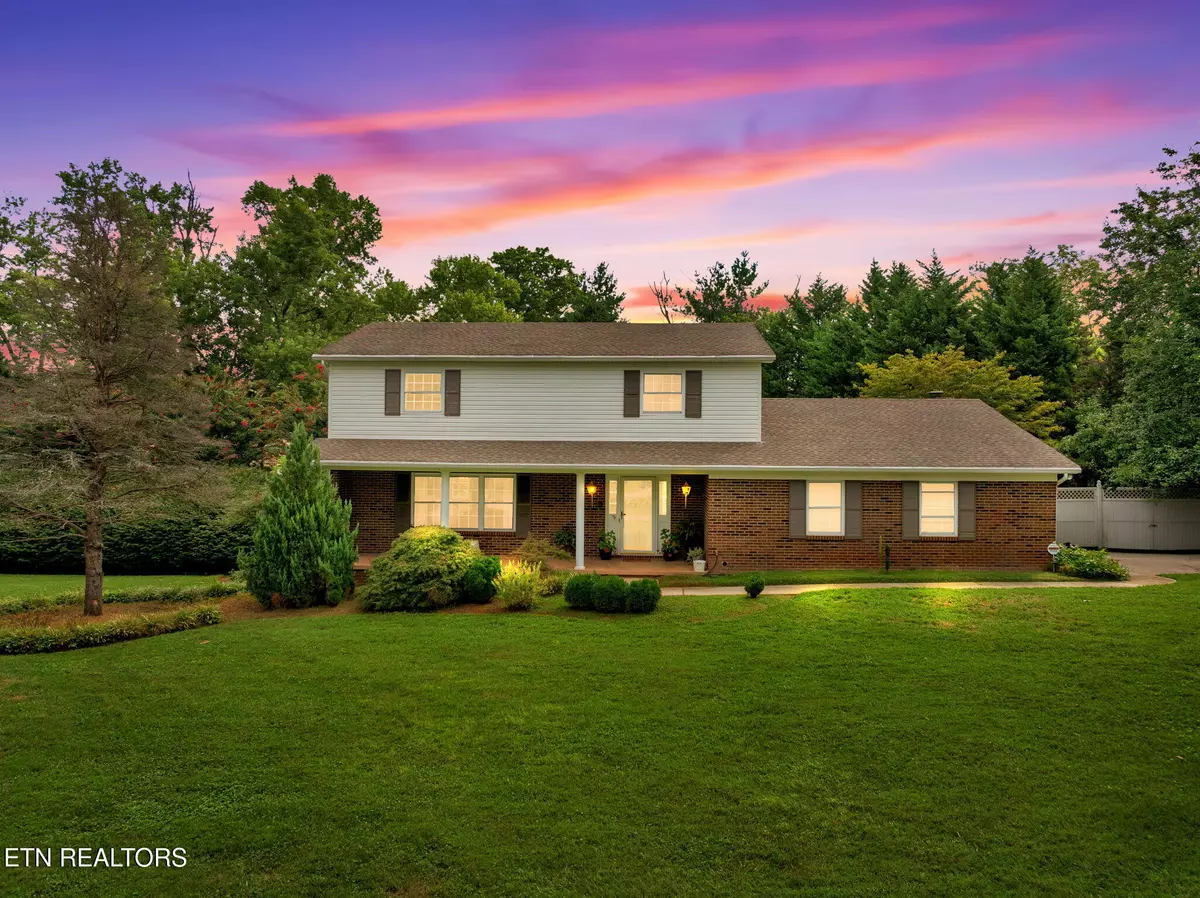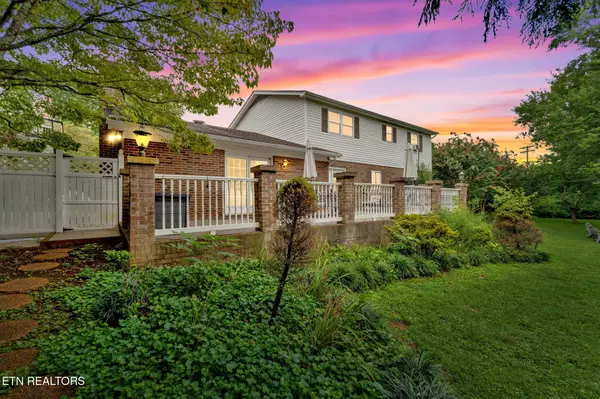200 Medford Rd Knoxville, TN 37922
4 Beds
3 Baths
2,352 SqFt
UPDATED:
Key Details
Property Type Single Family Home
Sub Type Single Family Residence
Listing Status Pending
Purchase Type For Sale
Square Footage 2,352 sqft
Price per Sqft $199
Subdivision Wedgewood Hills
MLS Listing ID 1311408
Style Traditional
Bedrooms 4
Full Baths 2
Half Baths 1
Year Built 1975
Lot Size 0.880 Acres
Acres 0.88
Lot Dimensions 150Mx201.37xIRR
Property Sub-Type Single Family Residence
Source East Tennessee REALTORS® MLS
Property Description
Location
State TN
County Knox County - 1
Area 0.88
Rooms
Family Room Yes
Other Rooms DenStudy, 2nd Rec Room, Extra Storage, Breakfast Room, Family Room
Basement None
Dining Room Breakfast Bar, Eat-in Kitchen, Formal Dining Area
Interior
Interior Features Walk-In Closet(s), Pantry, Breakfast Bar, Eat-in Kitchen
Heating Central, Natural Gas, Electric
Cooling Central Cooling
Flooring Laminate, Tile
Fireplaces Number 1
Fireplaces Type Brick, Gas Log
Fireplace Yes
Appliance Dishwasher, Disposal, Range
Heat Source Central, Natural Gas, Electric
Exterior
Exterior Feature Windows - Vinyl, Prof Landscaped
Parking Features Off-Street Parking, Garage Door Opener, Attached, Main Level
Garage Spaces 2.0
Garage Description Attached, Garage Door Opener, Main Level, Off-Street Parking, Attached
View Other
Total Parking Spaces 2
Garage Yes
Building
Lot Description Corner Lot, Irregular Lot, Level
Faces From Cedar Bluff turn left onto Kingston Pike to right on Clearfield to left on Medford. 1st house on left.
Sewer Public Sewer
Water Public
Architectural Style Traditional
Structure Type Vinyl Siding,Brick,Frame
Schools
Elementary Schools A L Lotts
Middle Schools West Valley
High Schools Bearden
Others
Restrictions No
Tax ID 132CA012
Security Features Smoke Detector
Energy Description Electric, Gas(Natural)
Virtual Tour https://my.matterport.com/show/?m=nNBaFYzQx1A&brand=0&mls=1&





