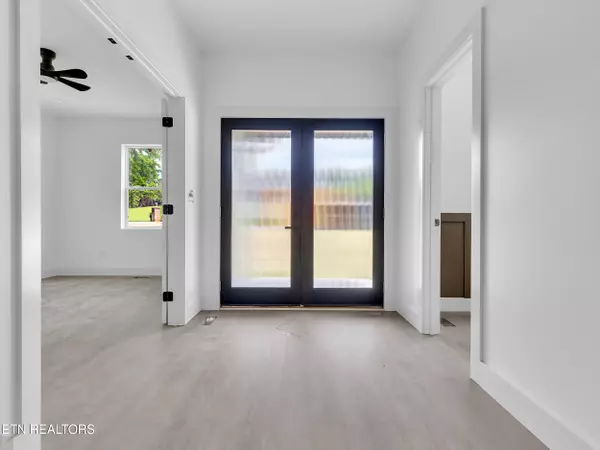1715 Serene Cove WAY Knoxville, TN 37920
4 Beds
3 Baths
3,060 SqFt
UPDATED:
Key Details
Property Type Single Family Home
Sub Type Single Family Residence
Listing Status Active
Purchase Type For Sale
Square Footage 3,060 sqft
Price per Sqft $228
Subdivision Serenity River Phase 1
MLS Listing ID 1310967
Style Contemporary,Traditional
Bedrooms 4
Full Baths 2
Half Baths 1
HOA Fees $645/ann
Year Built 2025
Lot Size 0.460 Acres
Acres 0.46
Lot Dimensions 134.73 X 162.73 X IRR
Property Sub-Type Single Family Residence
Source East Tennessee REALTORS® MLS
Property Description
Expansive open-concept layout, where light-filled spaces are enhanced by gorgeous custom trim work, accent walls, and high-end finishes throughout. The designer kitchen is the heart of the home; featuring a massive quartz island, hideaway pantry, hidden refrigerator, and a suite of high-end appliances that make both everyday living and entertaining effortless. Custom cabinetry and quartz countertops carry through the home for a cohesive, upscale look.
A bonus room on the main level offers flexibility as a home office, playroom, or creative retreat. Upstairs, four bedrooms and two full bathrooms await. The primary suite is a luxurious haven, showcasing a spa-inspired en-suite with a walk-in shower, freestanding soaking tub, double vanity, and an elegant glass tile backsplash. A walk-in closet with custom built-ins completes the private sanctuary.
This home is the perfect blend of classic charm and elevated design, offering the very best in high-end living. Think Elegant, Elevated, Serene.
Located in the gated community of Serenity River. The property offers access to a community pavilion with river views and a fishing pier! Convenient proximity to McGhee Tyson Airport, Downtown Knoxville, and the University of Tennessee.
Don't miss out on this beautiful home, book your showing TODAY!!
Location
State TN
County Knox County - 1
Area 0.46
Rooms
Basement Crawl Space
Interior
Interior Features Walk-In Closet(s), Kitchen Island, Pantry
Heating Central, Electric
Cooling Central Cooling, Ceiling Fan(s)
Flooring Vinyl, Tile
Fireplaces Type Insert
Fireplace No
Appliance Dishwasher, Disposal, Microwave, Range, Refrigerator, Self Cleaning Oven
Heat Source Central, Electric
Exterior
Exterior Feature Balcony
Parking Features Off-Street Parking
Garage Spaces 2.0
Garage Description Off-Street Parking
Community Features Sidewalks
Total Parking Spaces 2
Garage Yes
Building
Lot Description Cul-De-Sac, Rolling Slope
Faces Take John Sevier Highway to Serenity River Subdivision. After entering security gates, turn left and house is on the right.
Sewer Public Sewer
Water Public
Architectural Style Contemporary, Traditional
Structure Type Brick,Block,Frame
Others
HOA Fee Include Other
Restrictions Yes
Tax ID 111IA043
Security Features Gated Community,Smoke Detector
Energy Description Electric
Acceptable Financing New Loan, FHA, Cash, Conventional
Listing Terms New Loan, FHA, Cash, Conventional





