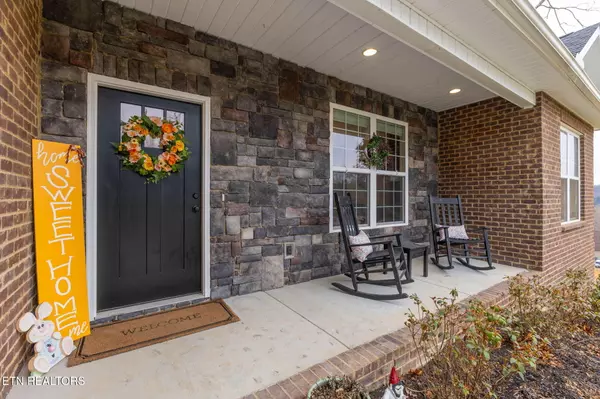334 Timber Creek Rd Maynardville, TN 37807
3 Beds
2 Baths
2,848 SqFt
OPEN HOUSE
Sun Aug 03, 2:00pm - 4:00pm
UPDATED:
Key Details
Property Type Single Family Home
Sub Type Single Family Residence
Listing Status Active
Purchase Type For Sale
Square Footage 2,848 sqft
Price per Sqft $175
Subdivision Timber Creek
MLS Listing ID 1310572
Style Other
Bedrooms 3
Full Baths 2
Year Built 2024
Lot Size 10,018 Sqft
Acres 0.23
Property Sub-Type Single Family Residence
Property Description
This stunning ranch-style 3 bedroom 2 bathroom home offers the perfect blend of modern comfort and peaceful seclusion, backing up to over 150 acres of serene, wooded land for ultimate privacy and tranquility.
Thoughtfully designed with an open concept floor plan, the main level features vaulted ceilings in the living room, 9-foot ceilings throughout, and contemporary finishes that create a light, airy, and elegant feel in every space.
At the heart of the home, you'll find a stylish electric fireplace set over a custom stone mantle, a chef-inspired kitchen with marble countertops, under-cabinet lighting, and hand-selected fixtures. The spacious master suite includes a luxurious bathroom with a spa-like ambiance and a generous walk-in closet. Two additional bedrooms offer ample space, 9-foot ceilings, and large closets for all your storage needs. A convenient and beautiful laundry room sits just off the master suite.
The massive walkout basement mirrors the main level in square footage and boasts 13-foot ceilings, offering incredible potential. With plumbing rough-ins already in place for an additional bathroom and a dedicated HVAC system, the space is ready to become a custom theater room, game room, in-law suite, man cave, or income-generating rental. A built-in safe/storage room offers secure space for valuables, perfect for every sportsman/outdoorsman. A walkout patio provides a direct connection to the peaceful wooded backdrop.
Enjoy morning coffee or evening sunsets on the elevated back patio, where all you'll hear are the sounds of nature. Plus, the adjoining lot is available for separate purchase, offering even more room to expand your dream.
This is a rare opportunity to own a truly flexible, modern home with stunning natural surroundings and room to grow—both inside and out.
Location
State TN
County Union County - 25
Area 0.23
Rooms
Other Rooms Basement Rec Room, LaundryUtility, Rough-in-Room, Bedroom Main Level, Extra Storage, Mstr Bedroom Main Level, Split Bedroom
Basement Walkout, Finished, Plumbed, Roughed In
Dining Room Formal Dining Area, Other
Interior
Interior Features Walk-In Closet(s), Cathedral Ceiling(s), Kitchen Island
Heating Central, Electric
Cooling Central Cooling
Flooring Carpet, Hardwood, Tile
Fireplaces Number 1
Fireplaces Type Stone
Fireplace Yes
Appliance Dishwasher, Microwave, Range, Refrigerator
Heat Source Central, Electric
Laundry true
Exterior
Exterior Feature Patio
Parking Features Garage Door Opener, Basement, Main Level
Garage Spaces 2.0
Garage Description Basement, Garage Door Opener, Main Level
View Mountain View, Country Setting
Porch true
Total Parking Spaces 2
Garage Yes
Building
Lot Description Cul-De-Sac
Faces From Knoxville go thru Halls north on Hwy 33 to (R) on Johnson Road to (L) on Timber Creek to house on (R) at sign.
Sewer Public Sewer
Water Public
Architectural Style Other
Structure Type Brick,Block
Others
Restrictions Yes
Tax ID 064L B 020.00
Security Features Security Alarm
Energy Description Electric





