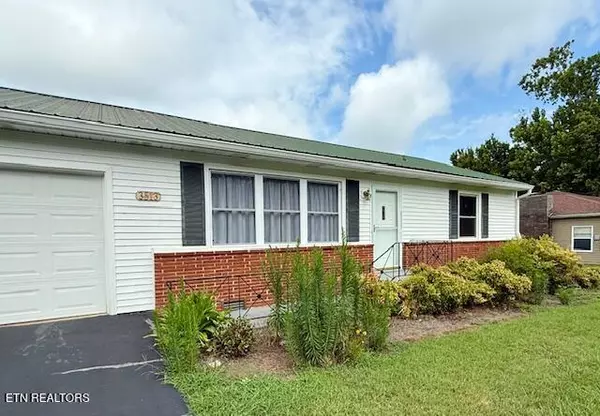3513 June St Knoxville, TN 37920
3 Beds
2 Baths
936 SqFt
UPDATED:
Key Details
Property Type Single Family Home
Sub Type Single Family Residence
Listing Status Pending
Purchase Type For Sale
Square Footage 936 sqft
Price per Sqft $293
Subdivision Virginia Heights
MLS Listing ID 1310482
Style Traditional
Bedrooms 3
Full Baths 2
Year Built 1954
Lot Size 10,018 Sqft
Acres 0.23
Lot Dimensions 90.5 X 118.8 X IRR
Property Sub-Type Single Family Residence
Property Description
Location
State TN
County Knox County - 1
Area 0.23
Rooms
Family Room Yes
Other Rooms LaundryUtility, Bedroom Main Level, Family Room, Mstr Bedroom Main Level
Basement Crawl Space
Dining Room Eat-in Kitchen
Interior
Interior Features Eat-in Kitchen
Heating Central, Natural Gas, Electric
Cooling Central Cooling, Ceiling Fan(s)
Flooring Laminate, Vinyl
Fireplaces Type None
Fireplace No
Window Features Windows - Insulated
Appliance Dishwasher, Disposal, Dryer, Microwave, Range, Refrigerator, Washer
Heat Source Central, Natural Gas, Electric
Laundry true
Exterior
Exterior Feature Windows - Vinyl
Parking Features Off-Street Parking, Garage Door Opener, Attached, Main Level
Garage Spaces 2.0
Garage Description Attached, Garage Door Opener, Main Level, Off-Street Parking, Attached
View Other
Total Parking Spaces 2
Garage Yes
Building
Lot Description Irregular Lot
Faces From James White Pkwy, take Sevierville Pike Exit. Left on Sevierville Pike. Left onto June St. From Chapman Hwy, turn onto E Moody Ave. Continue onto Sevierville Pike. Left onto Just St.
Sewer Public Sewer
Water Public
Architectural Style Traditional
Additional Building Storage
Structure Type Vinyl Siding,Brick,Frame
Others
Restrictions No
Tax ID 109FE026
Security Features Smoke Detector
Energy Description Electric, Gas(Natural)





