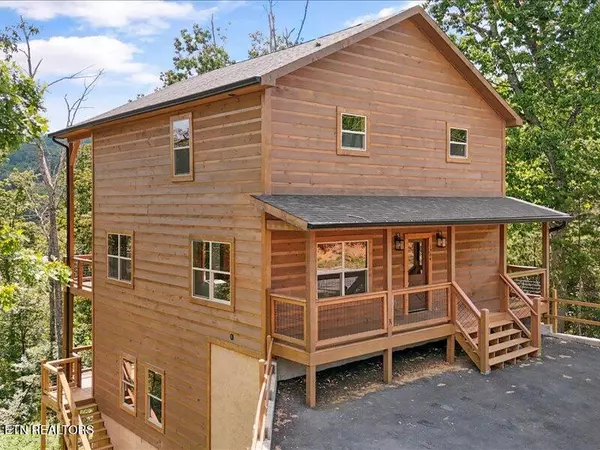1704 Bear View Rd Sevierville, TN 37876
3 Beds
4 Baths
3,622 SqFt
UPDATED:
Key Details
Property Type Single Family Home
Sub Type Single Family Residence
Listing Status Active
Purchase Type For Sale
Square Footage 3,622 sqft
Price per Sqft $245
Subdivision Bluff Mountain Acres
MLS Listing ID 1310357
Style Cabin,Log
Bedrooms 3
Full Baths 4
Year Built 2025
Lot Size 0.660 Acres
Acres 0.66
Lot Dimensions 290.23 x 241.20
Property Sub-Type Single Family Residence
Source East Tennessee REALTORS® MLS
Property Description
The gourmet kitchen is equipped with stainless steel appliances and ideal for entertaining. The finished basement adds incredible flexibility, complete with a rec room and additional space perfect for a home gym, office, or media room.
Enjoy peaceful mornings on the covered front porch and take in the sunsets from the expansive covered rear deck—perfect for soaking in the mountain serenity year-round.
Whether you're looking for a full-time residence, a vacation getaway, or an investment property, this cabin has it all. Don't miss this new construction opportunity in the heart of the Smoky Mountains!
Location
State TN
County Sevier County - 27
Area 0.66
Rooms
Family Room Yes
Other Rooms Basement Rec Room, LaundryUtility, Bedroom Main Level, Extra Storage, Family Room, Mstr Bedroom Main Level, Split Bedroom
Basement Walkout, Finished
Dining Room Eat-in Kitchen, Formal Dining Area
Interior
Interior Features Walk-In Closet(s), Cathedral Ceiling(s), Eat-in Kitchen
Heating Central, Electric
Cooling Central Cooling
Flooring Hardwood, Tile
Fireplaces Number 1
Fireplaces Type Insert, Gas Log
Fireplace Yes
Window Features Windows - Insulated
Appliance Dishwasher, Disposal, Dryer, Microwave, Range, Refrigerator, Self Cleaning Oven, Washer
Heat Source Central, Electric
Laundry true
Exterior
Exterior Feature Prof Landscaped
Parking Features None, Designated Parking
Garage Description Designated Parking
View Mountain View
Garage No
Building
Lot Description Wooded
Faces From Pigeon Forge take Wears Valley Rd to a R on Waldens Creek Rd and go .5 miles to a R on Goose Gap Rd. Go 2 miles and turn L to Nicoha. At the four way, turn L on Jobey Green. Go .3 miles to a R on Bluff Mtn Acres, on Bluff Ridge Rd, go .2 miles to a L on Bear View Rd
Sewer Septic Tank
Water Public
Architectural Style Cabin, Log
Structure Type Wood Siding,Log
Schools
Elementary Schools Pigeon Forge
Middle Schools Pigeon Forge
High Schools Whites Adult
Others
Restrictions No
Tax ID 082HA092
Security Features Smoke Detector
Energy Description Electric
Acceptable Financing Cash, Conventional
Listing Terms Cash, Conventional
Virtual Tour https://elevatedmediaco.hd.pics/x2423780





