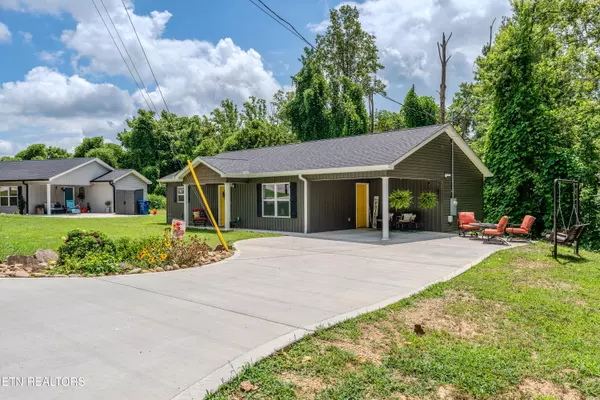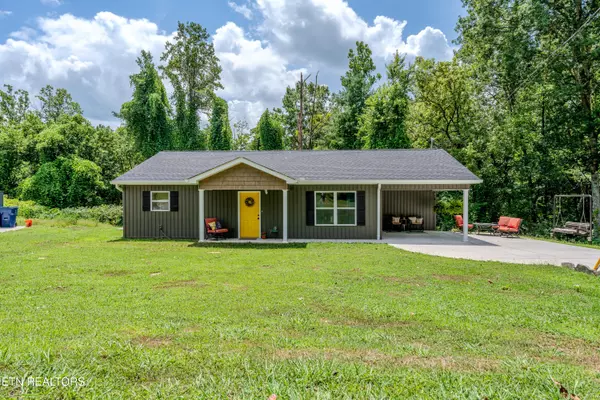105 Wealdwood DR Clinton, TN 37716
3 Beds
2 Baths
1,232 SqFt
UPDATED:
Key Details
Property Type Single Family Home
Sub Type Single Family Residence
Listing Status Active
Purchase Type For Sale
Square Footage 1,232 sqft
Price per Sqft $267
Subdivision David Crowley
MLS Listing ID 1309468
Style Traditional
Bedrooms 3
Full Baths 2
Year Built 2024
Lot Size 0.520 Acres
Acres 0.52
Property Sub-Type Single Family Residence
Source East Tennessee REALTORS® MLS
Property Description
Natural light fills the open floorplan as you step inside. Windows have been decked out w/ Budget blinds, living room blinds open & close with remote! Enjoy private & relaxing views from all rooms. Neutral tone vinyl floors flow throughout the home. Kitchen is clean & bright with white wood cabinets with soft closing drawers & doors, offering lots of storage. Newer ss appliances all convey along with 4-yr old ss refrigerator. Laundry room is just off kitchen & primary bedroom for added convenience and extra storage. Small Eat-in dining area joins the kitchen and large living room area together.
Primary bedroom is spacious, with walk-in closet and private full bathroom. Bathroom has been upgraded with new granite countertop, sink, faucet, and has a walk-in-shower. On other side of home are two additional bedrooms separated by a second full bathroom. This bathroom has also been beautifully updated with new granite counter top, sink, faucet, and has a tub/shower combo. All three bedrooms look out onto backyard.
Attached carport doubles as large covered patio with tons of parking. Or enclose carport and add additional living space to home and build your garage /workshop to the side! Huge yard offers tons of possibilities! Shed for mower and gardening tools conveys. New keyless entry has been added at carport entry. Large sturdy steel swing frame concreted with bench swing is perfect for relaxing outside. This whole area is a lovely outdoor space to enjoy!
Home backs up to wooded buffer area and has a small creek at the bottom back in the trees. Perfect place for a Treefort!!
Come see this newer home in the heart of Anderson County. It truly is a convenient location and offers wonderful possibilities, without breaking the bank!
Location
State TN
County Anderson County - 30
Area 0.52
Rooms
Other Rooms LaundryUtility, Bedroom Main Level, Mstr Bedroom Main Level
Basement Slab
Dining Room Eat-in Kitchen
Interior
Interior Features Walk-In Closet(s), Eat-in Kitchen
Heating Central, Heat Pump, Electric
Cooling Central Cooling, Ceiling Fan(s)
Flooring Vinyl
Fireplaces Type None
Fireplace No
Window Features Windows - Insulated,Drapes
Appliance Dishwasher, Disposal, Microwave, Range, Refrigerator
Heat Source Central, Heat Pump, Electric
Laundry true
Exterior
Exterior Feature Windows - Vinyl
Parking Features Off-Street Parking, Attached, Carport, Main Level
Carport Spaces 1
Garage Description Attached, Carport, Main Level, Off-Street Parking, Attached
View Country Setting
Garage No
Building
Lot Description Creek, Private, Wooded, Irregular Lot, Level
Faces From I-75 to exit 122 for Clinton. Continue on Hwy 61 W towards and through downtown Clinton. Right onto Hidden Valley Rd. Right onto Wealdwood Dr. Continue down street, first house down on the right.
Sewer Public Sewer
Water Public
Architectural Style Traditional
Additional Building Storage
Structure Type Vinyl Siding,Frame
Schools
Elementary Schools Clinton
Middle Schools Clinton
High Schools Clinton
Others
Restrictions Yes
Tax ID 081 030.05
Security Features Smoke Detector
Energy Description Electric





