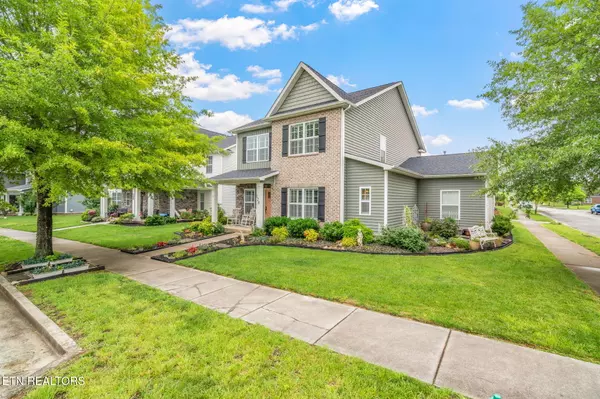128 Hackberry St Oak Ridge, TN 37830
4 Beds
3 Baths
2,385 SqFt
UPDATED:
Key Details
Property Type Single Family Home
Sub Type Single Family Residence
Listing Status Pending
Purchase Type For Sale
Square Footage 2,385 sqft
Price per Sqft $197
Subdivision The Preserve
MLS Listing ID 1302834
Style Traditional
Bedrooms 4
Full Baths 2
Half Baths 1
HOA Fees $110/mo
Year Built 2021
Lot Size 6,534 Sqft
Acres 0.15
Property Sub-Type Single Family Residence
Source East Tennessee REALTORS® MLS
Property Description
Preserve Community amenities include the beach entry outdoor pool with circular tube slide, a complete Wellness Center, indoor pool, hot tub, sauna, and steam room. Public amenities offered- The Patch, a 12 Hole Golf Course and the Preserve Marina and Ship Store.
Location
State TN
County Roane County - 31
Area 0.15
Rooms
Family Room Yes
Other Rooms LaundryUtility, DenStudy, Office, Breakfast Room, Family Room, Mstr Bedroom Main Level
Basement None
Dining Room Breakfast Bar, Breakfast Room
Interior
Interior Features Walk-In Closet(s), Pantry, Breakfast Bar
Heating Central, Natural Gas, Electric
Cooling Central Cooling, Ceiling Fan(s)
Flooring Carpet, Hardwood, Vinyl, Tile
Fireplaces Number 1
Fireplaces Type Gas Log
Fireplace Yes
Appliance Gas Range, Dishwasher, Disposal, Dryer, Microwave, Range, Refrigerator, Self Cleaning Oven, Washer
Heat Source Central, Natural Gas, Electric
Laundry true
Exterior
Exterior Feature Windows - Vinyl
Parking Features Garage Door Opener, Attached, Main Level
Garage Spaces 2.0
Garage Description Attached, Garage Door Opener, Main Level, Attached
Pool true
Community Features Sidewalks
Amenities Available Swimming Pool, Tennis Courts, Golf Course, Playground, Recreation Facilities, Sauna
Total Parking Spaces 2
Garage Yes
Building
Lot Description Corner Lot, Level
Faces From Oak Ridge go west on the Oak Ridge Turnpike, cross the Clinch River to entrance to The Preserve at Clinch River on the right. Take first right onto Fountberry (right by the community center) to right on Hackberry. House is on your right. From I-40 take Exit 356A, Hwy 58 North, Gallaher Road, towards Oak Ridge for approximately 2 miles to The Preserve at Clinch River entrance on your left. Take first right onto Fountberry (by the community center) to right on Hackberry. House is on your right.
Sewer Public Sewer
Water Public
Architectural Style Traditional
Structure Type Stone,Vinyl Siding,Brick,Frame
Schools
Elementary Schools Linden
Middle Schools Robertsville
High Schools Oak Ridge
Others
HOA Fee Include Some Amenities
Restrictions Yes
Tax ID 039G H 012.00
Security Features Smoke Detector
Energy Description Electric, Gas(Natural)





