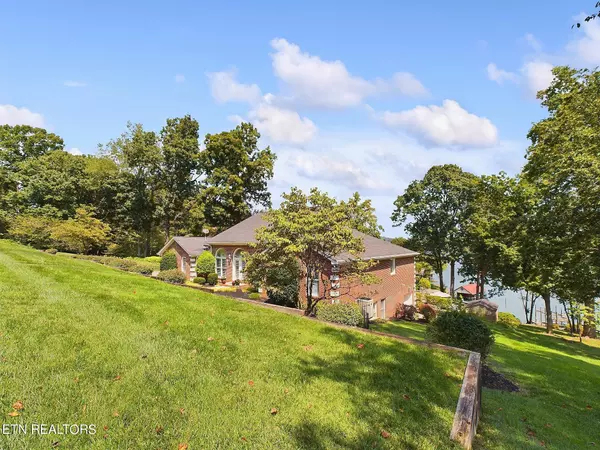
155 Lake Crest DR Lenoir City, TN 37772
3 Beds
4 Baths
5,807 SqFt
UPDATED:
Key Details
Property Type Single Family Home
Sub Type Single Family Residence
Listing Status Active
Purchase Type For Sale
Square Footage 5,807 sqft
Price per Sqft $340
Subdivision Millers Landing Unit 1
MLS Listing ID 1275145
Style Contemporary,Traditional
Bedrooms 3
Full Baths 3
Half Baths 1
HOA Fees $200/ann
Year Built 1994
Lot Size 1.300 Acres
Acres 1.3
Lot Dimensions 309x300xIRR
Property Sub-Type Single Family Residence
Source East Tennessee REALTORS® MLS
Property Description
Five Bedrooms • Three and a Half Baths • Saltwater Pool • Custom Bar & Outdoor Oasis
Welcome to this lakefront gem where every season is an invitation to unwind, entertain, and soak in panoramic water views. With year-round water access, this stunning retreat offers the ultimate lakeside living designed for those who crave connection, comfort, and celebration.
🌊 Endless Lake Views from Every Angle
From sunrise coffees to sunset cocktails, the lake is your constant companion. Expansive windows and multiple decks frame the water like art, while the saltwater pool and lower-level patio offer front-row seats to nature's show. Whether boating, swimming, or simply relaxing, this home delivers lake life without limits.
🍽️ Chef's Kitchen & Seamless Flow for Gatherings
The heart of the home is a beautifully appointed kitchen featuring custom cabinetry, granite countertops, and stainless double ovens. A generous island with snack bar opens to the breakfast room and decks beyond perfect for hosting brunches, holiday dinners, or impromptu wine nights with friends.
🛏️ Main-Level Primary Suite with Lakefront Serenity
Wake up to shimmering water views in a sunlit primary suite with tray ceiling and cozy sitting area. The spa-inspired bath offers dual vanities, a soaking tub, and a walk-in tiled shower—your personal retreat after a day on the lake.
🎉 Entertainer's Dream Lower Level
The daylight walkout basement is built for fun:
• Oversized custom bar with sink, fridge, dishwasher & trash compactor
• Spacious rec room with pool table
• Second family room for movie nights or game day gatherings
• Two guest bedrooms and full bath—ideal for visitors or multi-generational living
🌅 Outdoor Living at Its Best
Host summer soirées by the saltwater pool, grill on the covered patio, or launch your boat for an afternoon cruise. With year-round water access, every day is a lake day—and every evening ends with a view.
🏡 Additional Highlights
• Five spacious bedrooms & 3.5 baths
• Formal living room or office + cozy family room with fireplace
• Elegant dining room & large breakfast room
• Main-level laundry for convenience
• Two-car garage on main level + lower garage with extra storage
________________________________________
This is more than a home, it's a lifestyle. A place where lake views inspire, entertaining comes naturally, and every detail is designed to elevate your experience. Come see what year-round lakefront truly feels like.
________________________________________
Location
State TN
County Loudon County - 32
Area 1.3
Rooms
Family Room Yes
Other Rooms Basement Rec Room, LaundryUtility, DenStudy, Workshop, Addl Living Quarter, Bedroom Main Level, Extra Storage, Office, Breakfast Room, Family Room, Mstr Bedroom Main Level
Basement Finished
Dining Room Formal Dining Area, Breakfast Room
Interior
Interior Features Walk-In Closet(s), Kitchen Island, Pantry, Wet Bar
Heating Central, Natural Gas
Cooling Central Cooling, Ceiling Fan(s)
Flooring Carpet, Tile
Fireplaces Number 1
Fireplaces Type Ventless, Gas Log
Fireplace Yes
Appliance Dishwasher, Refrigerator, Trash Compactor, Other
Heat Source Central, Natural Gas
Laundry true
Exterior
Exterior Feature Irrigation System, Prof Landscaped, Dock
Parking Features Garage Door Opener, Basement, Main Level
Garage Spaces 3.0
Garage Description SideRear Entry, Basement, Garage Door Opener, Main Level
View Mountain View, Lake
Porch true
Total Parking Spaces 3
Garage Yes
Building
Lot Description Lake/Water Access, Private, Lakefront
Faces From Knoxville, take Kingston Pike to Virtue Rd and Boyd Station Rd to left on Harvey Rd (Virtue Rd turns slightly right and becomes Boyd Station Rd), turn right on Lakeland, Continue on Feltz Rd/Miller Rd. Take Lake Cove Rd to Lake Crest Dr
Sewer Septic Tank
Water Public
Architectural Style Contemporary, Traditional
Additional Building Storage
Structure Type Brick
Others
Restrictions Yes
Tax ID 022N B 055.00
Security Features Smoke Detector
Energy Description Gas(Natural)
Virtual Tour https://www.zillow.com/view-imx/1145b649-a22b-4d34-83fe-1fde24817e3b?setAttribution=mls&wl=true&initialViewType=pano&utm_source=dashboard






